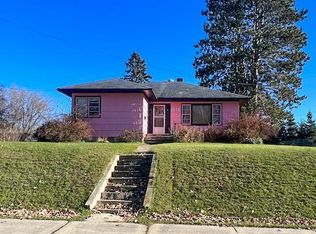Closed
$225,500
1002 NE 3rd Ave, Grand Rapids, MN 55744
2beds
2,253sqft
Single Family Residence
Built in 1950
0.32 Acres Lot
$248,300 Zestimate®
$100/sqft
$1,730 Estimated rent
Home value
$248,300
$236,000 - $263,000
$1,730/mo
Zestimate® history
Loading...
Owner options
Explore your selling options
What's special
Adorable home with so much character and tons of updates! Spacious main floor bedroom, large full bath, cozy galley kitchen with fresh paint, new countertops and farm sink. Bright and beautiful sun room with wrap around windows. New flooring and paint throughout the main level. Upper level is a huge open bedroom with its own 1/2 bath that has been recently updated as well. The detached 3 stall (36x24) garage with 3 garage doors, one is 10ft high and new siding. Situated on a large corner lot dotted with numerous pine trees, a partially fenced area, covered deck with ramp and hundreds of bulbs that will be in full bloom this spring!
Start out the new year in this lovely home.
Zillow last checked: 8 hours ago
Listing updated: May 06, 2025 at 07:34am
Listed by:
Terri Haapoja 218-259-5068,
MOVE IT REAL ESTATE GROUP/LAKEHOMES.COM
Bought with:
Terri Haapoja
MOVE IT REAL ESTATE GROUP/LAKEHOMES.COM
Source: NorthstarMLS as distributed by MLS GRID,MLS#: 6467023
Facts & features
Interior
Bedrooms & bathrooms
- Bedrooms: 2
- Bathrooms: 2
- Full bathrooms: 1
- 1/2 bathrooms: 1
Bedroom 1
- Level: Main
- Area: 126 Square Feet
- Dimensions: 10.5x12
Bedroom 2
- Level: Upper
- Area: 273 Square Feet
- Dimensions: 21x13
Kitchen
- Level: Main
- Area: 192 Square Feet
- Dimensions: 24x8
Laundry
- Level: Lower
- Area: 224 Square Feet
- Dimensions: 28x8
Living room
- Level: Main
- Area: 250.5 Square Feet
- Dimensions: 15x16.7
Sun room
- Level: Main
- Area: 180.7 Square Feet
- Dimensions: 13x13.9
Heating
- Forced Air
Cooling
- Central Air
Features
- Basement: Block
- Has fireplace: No
Interior area
- Total structure area: 2,253
- Total interior livable area: 2,253 sqft
- Finished area above ground: 1,413
- Finished area below ground: 0
Property
Parking
- Total spaces: 3
- Parking features: Detached
- Garage spaces: 3
- Details: Garage Dimensions (36x24)
Accessibility
- Accessibility features: Accessible Approach with Ramp
Features
- Levels: One and One Half
- Stories: 1
- Patio & porch: Covered, Deck
- Fencing: Chain Link,Partial
Lot
- Size: 0.32 Acres
- Dimensions: 81 x 174
- Features: Corner Lot
Details
- Foundation area: 1036
- Parcel number: 915850970
- Zoning description: Residential-Single Family
Construction
Type & style
- Home type: SingleFamily
- Property subtype: Single Family Residence
Materials
- Vinyl Siding, Frame
- Roof: Asphalt
Condition
- Age of Property: 75
- New construction: No
- Year built: 1950
Utilities & green energy
- Electric: 200+ Amp Service, Power Company: Grand Rapids Public Utilities
- Gas: Natural Gas
- Sewer: City Sewer/Connected
- Water: City Water/Connected
Community & neighborhood
Location
- Region: Grand Rapids
- Subdivision: Kearneys 1st Add To Gr
HOA & financial
HOA
- Has HOA: No
Price history
| Date | Event | Price |
|---|---|---|
| 1/19/2024 | Sold | $225,500+2.5%$100/sqft |
Source: | ||
| 1/11/2024 | Pending sale | $220,000$98/sqft |
Source: | ||
| 12/21/2023 | Contingent | $220,000$98/sqft |
Source: Range AOR #146133 | ||
| 12/13/2023 | Listed for sale | $220,000+40.1%$98/sqft |
Source: Range AOR #146133 | ||
| 8/16/2023 | Sold | $157,000-1.3%$70/sqft |
Source: Range AOR #145376 | ||
Public tax history
| Year | Property taxes | Tax assessment |
|---|---|---|
| 2024 | $1,009 -47% | $107,576 -5.1% |
| 2023 | $1,905 +57% | $113,398 |
| 2022 | $1,213 +13.7% | -- |
Find assessor info on the county website
Neighborhood: 55744
Nearby schools
GreatSchools rating
- 8/10East Rapids ElementaryGrades: K-5Distance: 0.6 mi
- 5/10Robert J. Elkington Middle SchoolGrades: 6-8Distance: 0.4 mi
- 7/10Grand Rapids Senior High SchoolGrades: 9-12Distance: 1 mi

Get pre-qualified for a loan
At Zillow Home Loans, we can pre-qualify you in as little as 5 minutes with no impact to your credit score.An equal housing lender. NMLS #10287.
