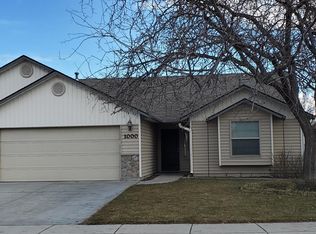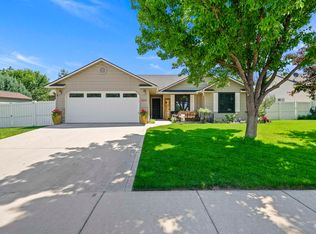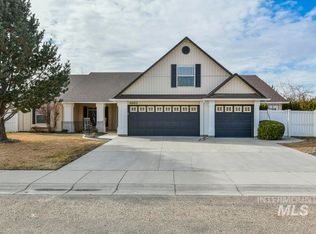Sold
Price Unknown
1002 N Rodeo St, Parma, ID 83660
4beds
2baths
1,610sqft
Single Family Residence
Built in 2003
8,712 Square Feet Lot
$374,500 Zestimate®
$--/sqft
$2,004 Estimated rent
Home value
$374,500
$345,000 - $408,000
$2,004/mo
Zestimate® history
Loading...
Owner options
Explore your selling options
What's special
Move-In Ready! Just in time for back to school! This 4-bed, 2-bath residence is nestled in a friendly neighborhood and is ideal for anyone seeking both comfort & style. Beautifully updated and offers functional living space with an open floor plan. An additional flex room is located off the dining area providing space for an office or TV room. New flooring has been added in the main living areas to include modern LVP in the kitchen and bathrooms. Step out to the park-like backyard where you can enjoy morning coffee on the extended patio or evening BBQs with plenty of seating space. Recent updates include new granite countertops throughout & new HVAC system, ensuring comfort and savings year-round. You will find ample parking in the 3-car garage while having additional storage in the detached shed. Situated close to schools, parks, and major highways, this home offers easy access to all your needs. *ONE YEAR HOME WARRANTY INCLUDED*
Zillow last checked: 8 hours ago
Listing updated: September 08, 2025 at 11:19am
Listed by:
Melanie Steinhaus 208-880-5443,
Homes of Idaho
Bought with:
Hailey Koeppl
Silvercreek Realty Group
Source: IMLS,MLS#: 98958576
Facts & features
Interior
Bedrooms & bathrooms
- Bedrooms: 4
- Bathrooms: 2
- Main level bathrooms: 2
- Main level bedrooms: 4
Primary bedroom
- Level: Main
- Area: 168
- Dimensions: 12 x 14
Bedroom 2
- Level: Main
Bedroom 3
- Level: Main
Bedroom 4
- Level: Main
Family room
- Level: Main
Kitchen
- Level: Main
- Area: 140
- Dimensions: 10 x 14
Living room
- Level: Main
- Area: 208
- Dimensions: 16 x 13
Heating
- Forced Air, Natural Gas
Cooling
- Central Air
Appliances
- Included: Electric Water Heater, Dishwasher, Disposal, Microwave, Oven/Range Freestanding, Refrigerator, Washer, Dryer
Features
- Bath-Master, Bed-Master Main Level, Split Bedroom, Family Room, Walk-In Closet(s), Breakfast Bar, Pantry, Granite Counters, Number of Baths Main Level: 2
- Flooring: Carpet
- Has basement: No
- Has fireplace: No
Interior area
- Total structure area: 1,610
- Total interior livable area: 1,610 sqft
- Finished area above ground: 1,610
- Finished area below ground: 0
Property
Parking
- Total spaces: 3
- Parking features: Attached, Driveway
- Attached garage spaces: 3
- Has uncovered spaces: Yes
Accessibility
- Accessibility features: Bathroom Bars
Features
- Levels: One
- Patio & porch: Covered Patio/Deck
- Fencing: Full,Vinyl
Lot
- Size: 8,712 sqft
- Dimensions: 100 x 86
- Features: Standard Lot 6000-9999 SF, Garden, Irrigation Available, Auto Sprinkler System, Drip Sprinkler System, Full Sprinkler System, Pressurized Irrigation Sprinkler System
Details
- Additional structures: Shed(s)
- Parcel number: R3883712500
Construction
Type & style
- Home type: SingleFamily
- Property subtype: Single Family Residence
Materials
- Frame, Metal Siding, Vinyl Siding
- Roof: Composition
Condition
- Year built: 2003
Utilities & green energy
- Water: Public
- Utilities for property: Sewer Connected, Cable Connected, Broadband Internet
Community & neighborhood
Location
- Region: Parma
- Subdivision: Trail Ridge
HOA & financial
HOA
- Has HOA: Yes
- HOA fee: $200 annually
Other
Other facts
- Listing terms: Cash,Conventional,FHA,USDA Loan,VA Loan
- Ownership: Fee Simple
- Road surface type: Paved
Price history
Price history is unavailable.
Public tax history
| Year | Property taxes | Tax assessment |
|---|---|---|
| 2025 | -- | $392,900 +3.2% |
| 2024 | $2,488 -3.3% | $380,600 +1% |
| 2023 | $2,571 -9.4% | $376,900 -4.5% |
Find assessor info on the county website
Neighborhood: 83660
Nearby schools
GreatSchools rating
- 7/10Maxine Johnson Elementary SchoolGrades: PK-4Distance: 0.4 mi
- 5/10Parma Middle SchoolGrades: 5-8Distance: 0.7 mi
- 6/10Parma High SchoolGrades: 9-12Distance: 0.7 mi
Schools provided by the listing agent
- Elementary: M Johnson
- Middle: Parma Jr
- High: Parma
- District: Parma School District #137
Source: IMLS. This data may not be complete. We recommend contacting the local school district to confirm school assignments for this home.


