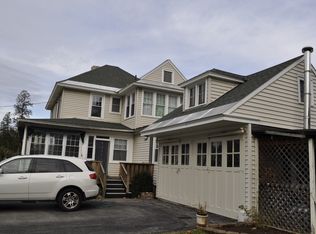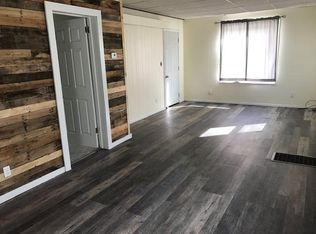Closed
$225,000
1002 N Madison St, Rome, NY 13440
5beds
1,960sqft
Single Family Residence
Built in 1942
8,276.4 Square Feet Lot
$232,200 Zestimate®
$115/sqft
$2,409 Estimated rent
Home value
$232,200
$200,000 - $269,000
$2,409/mo
Zestimate® history
Loading...
Owner options
Explore your selling options
What's special
Welcome To 1002 North Madison St, A Charming Home In A Beautiful Neighborhood...!! Two-Story Home with 5 Bedroom and 2 Full Bath Boosting Over 1900 Square Feet of Living Space... A Generous Size Covered Front Porch to Enjoy with Favorite Beverage... Updated Kitchen with Stainless Steel Appliances... Eat-in Area off the kitchen with Sliding Doors to the Back Yard...Updated bathrooms... Newer Windows... Recently painted... Laundry on the First Floor... Big Yard with an oversized Storage Shed... Centrally Located to all Amenities, HealthCare Facilities and Major Employers in the Area... The Home is in Perfect Move-in Condition Awaiting It's New Owner...!!
Zillow last checked: 8 hours ago
Listing updated: July 12, 2025 at 10:22am
Listed by:
Azza Giorgi 315-534-2709,
Howard Hanna Cny Inc
Bought with:
Michele Reid, 10301218732
Hunt Real Estate ERA Rome
Source: NYSAMLSs,MLS#: S1595454 Originating MLS: Mohawk Valley
Originating MLS: Mohawk Valley
Facts & features
Interior
Bedrooms & bathrooms
- Bedrooms: 5
- Bathrooms: 2
- Full bathrooms: 2
- Main level bathrooms: 1
- Main level bedrooms: 1
Bedroom 1
- Level: First
Bedroom 1
- Level: First
Bedroom 2
- Level: Second
Bedroom 2
- Level: Second
Bedroom 3
- Level: Second
Bedroom 3
- Level: Second
Bedroom 4
- Level: Second
Bedroom 4
- Level: Second
Bedroom 5
- Level: Second
Bedroom 5
- Level: Second
Other
- Level: Second
Other
- Level: Second
Other
- Level: Second
Other
- Level: Second
Dining room
- Level: First
Dining room
- Level: First
Kitchen
- Level: First
Kitchen
- Level: First
Living room
- Level: First
Living room
- Level: First
Heating
- Gas, Baseboard, Hot Water
Appliances
- Included: Dishwasher, Electric Oven, Electric Range, Gas Water Heater, Refrigerator
- Laundry: Main Level
Features
- Breakfast Area, Ceiling Fan(s), Den, Separate/Formal Dining Room, Eat-in Kitchen, Sliding Glass Door(s), Bedroom on Main Level
- Flooring: Carpet, Laminate, Tile, Varies, Vinyl
- Doors: Sliding Doors
- Basement: Full
- Has fireplace: No
Interior area
- Total structure area: 1,960
- Total interior livable area: 1,960 sqft
Property
Parking
- Parking features: No Garage, Driveway
Features
- Levels: Two
- Stories: 2
- Exterior features: Blacktop Driveway
Lot
- Size: 8,276 sqft
- Dimensions: 60 x 140
- Features: Rectangular, Rectangular Lot, Residential Lot
Details
- Additional structures: Shed(s), Storage
- Parcel number: 223020142
- Special conditions: Standard
Construction
Type & style
- Home type: SingleFamily
- Architectural style: Two Story
- Property subtype: Single Family Residence
Materials
- Wood Siding
- Foundation: Block
- Roof: Asphalt,Shingle
Condition
- Resale
- Year built: 1942
Utilities & green energy
- Electric: Circuit Breakers
- Sewer: Connected
- Water: Connected, Public
- Utilities for property: Cable Available, Sewer Connected, Water Connected
Community & neighborhood
Location
- Region: Rome
Other
Other facts
- Listing terms: Cash,Conventional,FHA,VA Loan
Price history
| Date | Event | Price |
|---|---|---|
| 7/11/2025 | Sold | $225,000-4.3%$115/sqft |
Source: | ||
| 6/18/2025 | Pending sale | $235,000$120/sqft |
Source: | ||
| 5/6/2025 | Contingent | $235,000$120/sqft |
Source: | ||
| 4/21/2025 | Price change | $235,000-4.1%$120/sqft |
Source: | ||
| 3/31/2025 | Listed for sale | $245,000$125/sqft |
Source: | ||
Public tax history
| Year | Property taxes | Tax assessment |
|---|---|---|
| 2024 | -- | $51,000 |
| 2023 | -- | $51,000 |
| 2022 | -- | $51,000 |
Find assessor info on the county website
Neighborhood: 13440
Nearby schools
GreatSchools rating
- 3/10Louis V Denti Elementary SchoolGrades: K-6Distance: 0.7 mi
- 5/10Lyndon H Strough Middle SchoolGrades: 7-8Distance: 0.6 mi
- 4/10Rome Free AcademyGrades: 9-12Distance: 2.1 mi
Schools provided by the listing agent
- District: Rome
Source: NYSAMLSs. This data may not be complete. We recommend contacting the local school district to confirm school assignments for this home.

