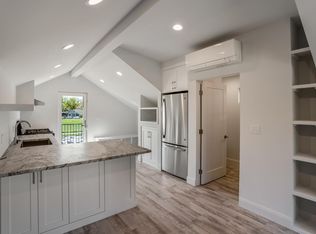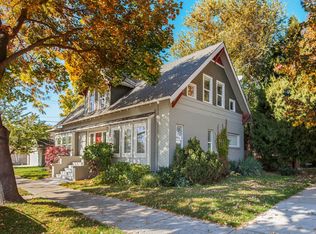Sold
Price Unknown
1002 N 15th St, Boise, ID 83702
2beds
1baths
848sqft
Single Family Residence
Built in 1920
3,049.2 Square Feet Lot
$427,500 Zestimate®
$--/sqft
$1,931 Estimated rent
Home value
$427,500
$389,000 - $470,000
$1,931/mo
Zestimate® history
Loading...
Owner options
Explore your selling options
What's special
Location! Location! Location! This property is in the heart of the North End. The zoning is R-1CH. Boise City Planning Department has stated the if the owner lives on the property there can be 1 additional dwelling unit. Boise City Planning also stated that the zoning allows for a duplex. This house is classified as Historically Contributing to the neighborhood. It cannot be torn down. The garage may have the same status. Buyers need to check with the Historical Society for status determination. The maximum coverage of structures on this property is 35%. Property is being SOLD AS IS condition. There is currently no sign on the property.
Zillow last checked: 8 hours ago
Listing updated: April 10, 2023 at 02:20pm
Listed by:
Barbara Gestrin 208-869-7111,
Silvercreek Realty Group
Bought with:
Jill Giese
Keller Williams Realty Boise
Source: IMLS,MLS#: 98869812
Facts & features
Interior
Bedrooms & bathrooms
- Bedrooms: 2
- Bathrooms: 1
- Main level bathrooms: 1
- Main level bedrooms: 2
Primary bedroom
- Level: Main
- Area: 117
- Dimensions: 9 x 13
Bedroom 2
- Level: Main
- Area: 80
- Dimensions: 8 x 10
Kitchen
- Level: Main
- Area: 90
- Dimensions: 10 x 9
Living room
- Level: Main
- Area: 252
- Dimensions: 21 x 12
Heating
- Baseboard, Forced Air, Natural Gas
Appliances
- Included: Electric Water Heater
Features
- Number of Baths Main Level: 1
- Has basement: No
- Has fireplace: No
Interior area
- Total structure area: 848
- Total interior livable area: 848 sqft
- Finished area above ground: 848
Property
Parking
- Total spaces: 1
- Parking features: Detached
- Garage spaces: 1
Features
- Levels: One
Lot
- Size: 3,049 sqft
- Dimensions: 125 x 35
- Features: Sm Lot 5999 SF, Near Public Transit, Corner Lot
Details
- Parcel number: R5207000315
Construction
Type & style
- Home type: SingleFamily
- Property subtype: Single Family Residence
Materials
- Frame, Stone, Wood Siding
- Roof: Composition
Condition
- Year built: 1920
Utilities & green energy
- Water: Public
- Utilities for property: Sewer Connected
Community & neighborhood
Location
- Region: Boise
- Subdivision: Lemps Add
Other
Other facts
- Listing terms: Cash
- Ownership: Fee Simple
- Road surface type: Paved
Price history
Price history is unavailable.
Public tax history
| Year | Property taxes | Tax assessment |
|---|---|---|
| 2025 | $3,153 +2.5% | $465,800 +34% |
| 2024 | $3,077 +47.6% | $347,500 +7.9% |
| 2023 | $2,084 -11.9% | $322,200 -11.8% |
Find assessor info on the county website
Neighborhood: North End
Nearby schools
GreatSchools rating
- 9/10Washington Elementary SchoolGrades: PK-6Distance: 0.4 mi
- 8/10North Junior High SchoolGrades: 7-9Distance: 0.1 mi
- 8/10Boise Senior High SchoolGrades: 9-12Distance: 0.4 mi
Schools provided by the listing agent
- Elementary: Washington (Boise)
- Middle: North Jr
- High: Boise
- District: Boise School District #1
Source: IMLS. This data may not be complete. We recommend contacting the local school district to confirm school assignments for this home.

