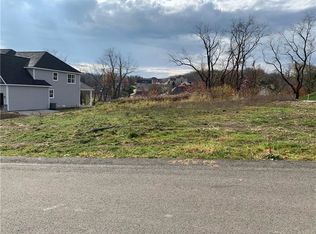Sold for $965,000
$965,000
1002 Mitchell Dr, Mc Kees Rocks, PA 15136
4beds
3,178sqft
Farm, Single Family Residence
Built in 2022
0.5 Acres Lot
$962,200 Zestimate®
$304/sqft
$3,131 Estimated rent
Home value
$962,200
$904,000 - $1.02M
$3,131/mo
Zestimate® history
Loading...
Owner options
Explore your selling options
What's special
Absolutely stunning luxury home with exceptional amenities inside and out! Thoughtfully designed and beautifully decorated, it features high-end finishes throughout and is filled with natural light. The gourmet kitchen boasts sleek cabinetry with abundant storage, premium Dacor appliances, and a center island with countertop seating. Open to a breathtaking two-story great room with expansive windows, this space is perfect for dining and entertaining. A dining nook with a wet bar offers additional storage and convenience. The dreamy main-level primary suite includes a walk-in closet, a spa-like bathroom, and a double-sided fireplace. Upstairs, three additional bedrooms and two full baths provide ample space. Custom Hunter Douglas blinds, a sleek linear gas fireplace, and exquisite finishes complete this remarkable home! Easy access to downtown Pittsburgh, cultural and sports attractions and minutes from Pittsburgh International. Picture perfect resort style living!
Zillow last checked: 8 hours ago
Listing updated: August 25, 2025 at 07:27am
Listed by:
Molly Howard 412-471-4900,
PIATT SOTHEBY'S INTERNATIONAL REALTY
Bought with:
Georgie Smigel
COLDWELL BANKER REALTY
Source: WPMLS,MLS#: 1688345 Originating MLS: West Penn Multi-List
Originating MLS: West Penn Multi-List
Facts & features
Interior
Bedrooms & bathrooms
- Bedrooms: 4
- Bathrooms: 4
- Full bathrooms: 3
- 1/2 bathrooms: 1
Primary bedroom
- Level: Main
- Dimensions: 15x14
Bedroom 2
- Level: Upper
- Dimensions: 13x15
Bedroom 3
- Level: Upper
- Dimensions: 11x17
Bedroom 4
- Level: Upper
- Dimensions: 12x11
Bonus room
- Level: Upper
- Dimensions: 12x13
Dining room
- Level: Main
- Dimensions: 20x16
Entry foyer
- Level: Main
- Dimensions: 11x16
Kitchen
- Level: Main
- Dimensions: 12x18
Laundry
- Level: Main
- Dimensions: 6x12
Living room
- Level: Main
- Dimensions: 16x14
Heating
- Forced Air, Gas
Cooling
- Central Air
Appliances
- Included: Some Electric Appliances, Convection Oven, Cooktop, Dryer, Dishwasher, Disposal, Microwave, Refrigerator, Washer
Features
- Wet Bar, Intercom, Kitchen Island, Pantry, Window Treatments
- Flooring: Ceramic Tile, Hardwood, Carpet
- Windows: Multi Pane, Window Treatments
- Has basement: No
- Number of fireplaces: 1
- Fireplace features: Gas
Interior area
- Total structure area: 3,178
- Total interior livable area: 3,178 sqft
Property
Parking
- Total spaces: 3
- Parking features: Attached, Garage, Garage Door Opener
- Has attached garage: Yes
Features
- Levels: Two
- Stories: 2
Lot
- Size: 0.49 Acres
- Dimensions: 0.495
Details
- Parcel number: 0208N00002000000
- Other equipment: Intercom
Construction
Type & style
- Home type: SingleFamily
- Architectural style: Farmhouse,Two Story
- Property subtype: Farm, Single Family Residence
Materials
- Frame
- Roof: Asphalt
Condition
- Resale
- Year built: 2022
Utilities & green energy
- Sewer: Public Sewer
- Water: Public
Community & neighborhood
Security
- Security features: Security System
Location
- Region: Mc Kees Rocks
Price history
| Date | Event | Price |
|---|---|---|
| 8/25/2025 | Pending sale | $999,000+3.5%$314/sqft |
Source: | ||
| 8/22/2025 | Sold | $965,000-3.4%$304/sqft |
Source: | ||
| 7/22/2025 | Contingent | $999,000$314/sqft |
Source: | ||
| 5/14/2025 | Price change | $999,000-16.1%$314/sqft |
Source: | ||
| 2/14/2025 | Listed for sale | $1,190,000-14.4%$374/sqft |
Source: | ||
Public tax history
| Year | Property taxes | Tax assessment |
|---|---|---|
| 2025 | $12,532 +6.1% | $456,300 |
| 2024 | $11,815 +29284.1% | $456,300 +5268.2% |
| 2023 | $40 +0% | $8,500 |
Find assessor info on the county website
Neighborhood: 15136
Nearby schools
GreatSchools rating
- 7/10David E Williams Middle SchoolGrades: 5-8Distance: 1.9 mi
- 7/10Montour High SchoolGrades: 9-12Distance: 0.9 mi
Schools provided by the listing agent
- District: Montour
Source: WPMLS. This data may not be complete. We recommend contacting the local school district to confirm school assignments for this home.
Get pre-qualified for a loan
At Zillow Home Loans, we can pre-qualify you in as little as 5 minutes with no impact to your credit score.An equal housing lender. NMLS #10287.

