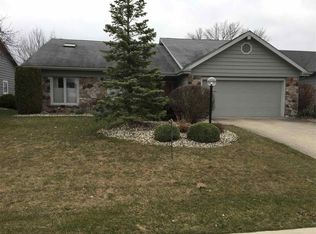***WATERFRONT VILLA IN LAKE POINTE*** This spacious villa offers picturesque views of the water. A lovely screened in porch and large deck provide a relaxing and comfortable area to enjoy the natural scenery. The home features a beautiful ceramic tile foyer, an impressive floor to ceiling natural stone fireplace, dual sky lights, vaulted ceilings and new granite kitchen counter tops. The Master en-suite includes a jetted garden tub, dual vanity and over sized shower. The Lake Point Association provides members full access to the club house, exercise room, sauna, hot tub and many other amenities. The home is conveniently located near shopping, restaurants and hospitals. Homes like this are rare ~ It is a must see!
This property is off market, which means it's not currently listed for sale or rent on Zillow. This may be different from what's available on other websites or public sources.

