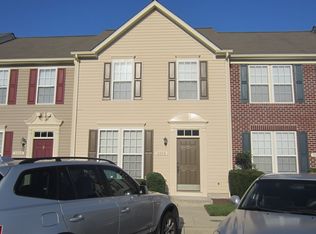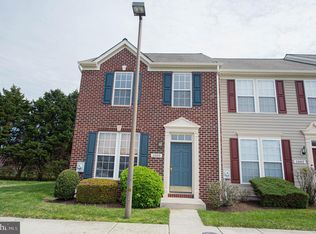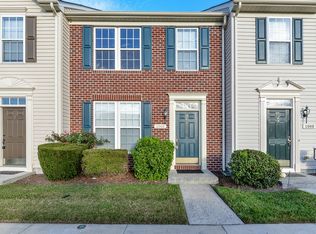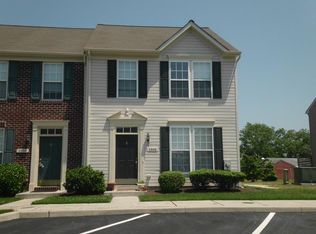Sold for $230,490 on 05/20/24
$230,490
1002 Meadow View Dr, Salisbury, MD 21804
3beds
1,280sqft
Townhouse
Built in 2006
2,679 Square Feet Lot
$242,700 Zestimate®
$180/sqft
$1,586 Estimated rent
Home value
$242,700
$214,000 - $274,000
$1,586/mo
Zestimate® history
Loading...
Owner options
Explore your selling options
What's special
Check out the new pictures! Epic transformation in this 3BR/2BA townhome in Merritt Mill on Salisbury's East-Side. Minutes to shopping, dining, and events in Downtown Salisbury or just a half hour to Ocean City - but tucked away on a no-through street. New LVP flooring through the living, dining, kitchen and baths - new paint and fixtures throughout! Brand NEW kitchen - new paint, new appliances, new granite, new cabinetry, new flooring. Spacious living room leads into the kitchen and dining area. Double-doors into the laundry area. Dining area has sliders out to the yard, backing to trees. Upstairs, the primary bedroom w/new ceiling fan has a walk-in closet, and a full, en-suite bath. 2 additional bedrooms with new ceiling fans, and a 2nd full bath with a tub/shower combo. For $157 a month, the HOA maintains the common areas, trash service, and lawncare for you! The community has sidewalks and streetlights, parking spots in front of your home. Sizes, taxes approximate
Zillow last checked: 8 hours ago
Listing updated: May 21, 2024 at 10:47am
Listed by:
Charlene L. Reaser 443-735-3761,
Long & Foster Real Estate, Inc.
Bought with:
Marti Hoster, 663858
ERA Martin Associates
Source: Bright MLS,MLS#: MDWC2012410
Facts & features
Interior
Bedrooms & bathrooms
- Bedrooms: 3
- Bathrooms: 2
- Full bathrooms: 2
Basement
- Area: 0
Heating
- Forced Air, Natural Gas
Cooling
- Central Air, Electric
Appliances
- Included: Electric Water Heater
Features
- Flooring: Luxury Vinyl
- Has basement: No
- Has fireplace: No
Interior area
- Total structure area: 1,280
- Total interior livable area: 1,280 sqft
- Finished area above ground: 1,280
- Finished area below ground: 0
Property
Parking
- Parking features: Lighted, Paved, Parking Lot
Accessibility
- Accessibility features: 2+ Access Exits
Features
- Levels: Two
- Stories: 2
- Exterior features: Rain Gutters, Sidewalks, Street Lights
- Pool features: None
Lot
- Size: 2,679 sqft
- Features: Backs to Trees
Details
- Additional structures: Above Grade, Below Grade
- Parcel number: 2305118050
- Zoning: R-10A
- Special conditions: Standard
Construction
Type & style
- Home type: Townhouse
- Architectural style: Contemporary
- Property subtype: Townhouse
Materials
- Vinyl Siding
- Foundation: Slab
Condition
- Excellent
- New construction: No
- Year built: 2006
- Major remodel year: 2023
Utilities & green energy
- Sewer: Public Sewer
- Water: Public
Community & neighborhood
Location
- Region: Salisbury
- Subdivision: White Plains
- Municipality: Salisbury
HOA & financial
HOA
- Has HOA: Yes
- HOA fee: $157 monthly
- Association name: MERRITT MILL TOWNHOMES HOA
Other
Other facts
- Listing agreement: Exclusive Right To Sell
- Ownership: Fee Simple
Price history
| Date | Event | Price |
|---|---|---|
| 5/20/2024 | Sold | $230,490-1.1%$180/sqft |
Source: | ||
| 4/20/2024 | Pending sale | $232,990$182/sqft |
Source: | ||
| 4/18/2024 | Price change | $232,990-0.9%$182/sqft |
Source: | ||
| 3/13/2024 | Price change | $234,990-2.1%$184/sqft |
Source: | ||
| 3/7/2024 | Price change | $239,990-2%$187/sqft |
Source: | ||
Public tax history
| Year | Property taxes | Tax assessment |
|---|---|---|
| 2025 | -- | $153,767 +17.9% |
| 2024 | $2,598 +3.6% | $130,400 +5.6% |
| 2023 | $2,507 +7.5% | $123,433 -5.3% |
Find assessor info on the county website
Neighborhood: 21804
Nearby schools
GreatSchools rating
- 3/10East Salisbury Elementary SchoolGrades: 3-5Distance: 1.3 mi
- 3/10Wicomico Middle SchoolGrades: 6-8Distance: 2.2 mi
- 2/10Wicomico High SchoolGrades: 9-12Distance: 1.7 mi
Schools provided by the listing agent
- Elementary: East Salisbury
- Middle: Wicomico
- High: Wicomico
- District: Wicomico County Public Schools
Source: Bright MLS. This data may not be complete. We recommend contacting the local school district to confirm school assignments for this home.

Get pre-qualified for a loan
At Zillow Home Loans, we can pre-qualify you in as little as 5 minutes with no impact to your credit score.An equal housing lender. NMLS #10287.
Sell for more on Zillow
Get a free Zillow Showcase℠ listing and you could sell for .
$242,700
2% more+ $4,854
With Zillow Showcase(estimated)
$247,554


