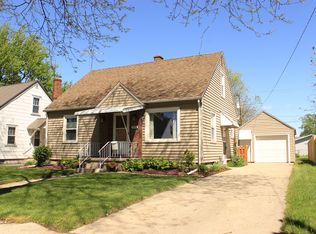NEED LOTS OF SPACE? NEED AN AFFORDABLE MONTHLY PAYMENT? Check out this 5 Bedroom, 2 FULL Bath, 2 Car Garage home on a BASEMENT! Not only is the monthly payment CHEAPER than most rents, this home is MOVE-In READY. Features include large 19x15 great room, two main floor bedrooms, a full bath on both floors, remodeled main bath has tile surround shower and tile floors, remodeled upstairs bath has tile surround bath, breakfast nook attached to kitchen, large basement with plenty of room for storage and/or rec room, and an oversized two-car garage. Improve your families quality of life and look forward to coming home to your OWN spacious, updated home instead of living the rental life. All this in a great location close to schools, parks and shopping. This home qualifies for 0% down payment and seller is willing to help with closing costs with an acceptable offer. You can start OWNING your home with minimal money out of pocket.
This property is off market, which means it's not currently listed for sale or rent on Zillow. This may be different from what's available on other websites or public sources.
