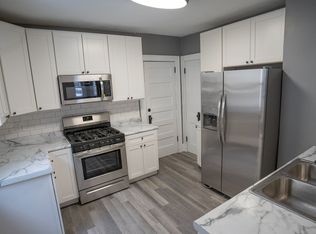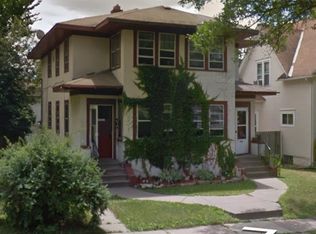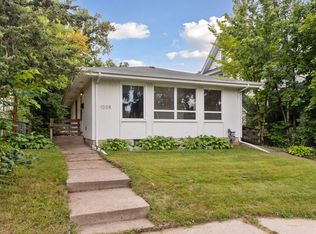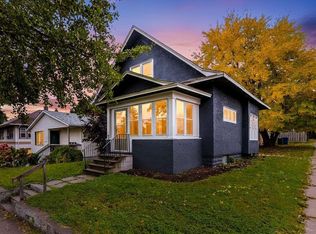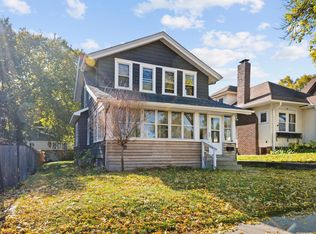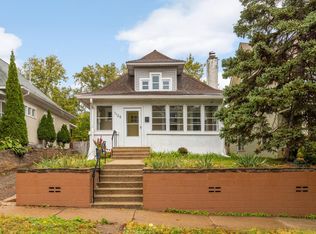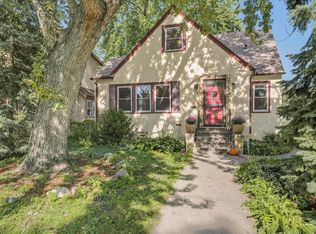Welcome to this Classic Stunning 2 Story home located in the Summit-University neighborhood! You'll love the many updates made to this home including reclaimed hardwood floors, a brand new water heater, new appliances - and so much more!! It's easy living with 3 bedrooms all on one level with large closets and a completely renewed upper-level bathroom! Also, there's tons of storage in the lower level plus an oversized, heated, 2 car garage, with a workshop! The yard features fencing and plenty of space and privacy for backyard entertaining and BBQs. Hurry, in this market this bright and newly renovated home will not last long!
Active
Price cut: $10K (10/6)
$269,900
1002 Marshall Ave, Saint Paul, MN 55104
3beds
2,195sqft
Est.:
Single Family Residence
Built in 1904
5,662.8 Square Feet Lot
$-- Zestimate®
$123/sqft
$-- HOA
What's special
Reclaimed hardwood floorsTons of storageBrand new water heaterNew appliancesLarge closetsCompletely renewed upper-level bathroom
- 103 days |
- 1,840 |
- 122 |
Zillow last checked: 8 hours ago
Listing updated: October 06, 2025 at 03:01pm
Listed by:
Keith A Castonguay 763-576-8286,
TheMLSonline.com, Inc.
Source: NorthstarMLS as distributed by MLS GRID,MLS#: 6780438
Tour with a local agent
Facts & features
Interior
Bedrooms & bathrooms
- Bedrooms: 3
- Bathrooms: 2
- 3/4 bathrooms: 2
Rooms
- Room types: Living Room, Foyer, Kitchen, Dining Room, Den, Bedroom 1, Bedroom 2, Bedroom 3, Mud Room, Bathroom, Storage, Laundry
Bedroom 1
- Level: Upper
- Area: 159.5 Square Feet
- Dimensions: 14.5x11
Bedroom 2
- Level: Upper
- Area: 114 Square Feet
- Dimensions: 12x9.5
Bedroom 3
- Level: Upper
- Area: 112 Square Feet
- Dimensions: 14x8
Bathroom
- Level: Main
- Area: 37.5 Square Feet
- Dimensions: 7.5x5
Bathroom
- Level: Upper
- Area: 68 Square Feet
- Dimensions: 8.5x8
Den
- Level: Main
- Area: 120 Square Feet
- Dimensions: 12x10
Dining room
- Level: Main
- Area: 174 Square Feet
- Dimensions: 14.5x12
Foyer
- Level: Main
- Area: 75 Square Feet
- Dimensions: 10x7.5
Kitchen
- Level: Main
- Area: 182 Square Feet
- Dimensions: 14x13
Laundry
- Level: Lower
- Area: 379.5 Square Feet
- Dimensions: 23x16.5
Living room
- Level: Main
- Area: 210 Square Feet
- Dimensions: 15x14
Mud room
- Level: Main
- Area: 32.5 Square Feet
- Dimensions: 6.5x5
Storage
- Level: Lower
- Area: 230 Square Feet
- Dimensions: 23x10
Heating
- Boiler, Hot Water, Radiator(s), Radiant
Cooling
- Window Unit(s)
Appliances
- Included: Dryer, Range, Refrigerator, Washer
Features
- Basement: Full
Interior area
- Total structure area: 2,195
- Total interior livable area: 2,195 sqft
- Finished area above ground: 1,565
- Finished area below ground: 0
Property
Parking
- Total spaces: 2
- Parking features: Detached, Heated Garage
- Garage spaces: 2
- Details: Garage Dimensions (33x18), Garage Door Height (7), Garage Door Width (16)
Accessibility
- Accessibility features: None
Features
- Levels: Two
- Stories: 2
- Fencing: Chain Link,Wood
Lot
- Size: 5,662.8 Square Feet
- Dimensions: 141 x 40 x 141 x 40
- Features: Near Public Transit, Wooded
Details
- Additional structures: Additional Garage
- Foundation area: 986
- Parcel number: 022823220005
- Zoning description: Residential-Single Family
Construction
Type & style
- Home type: SingleFamily
- Property subtype: Single Family Residence
Materials
- Stucco, Wood Siding, Brick, Concrete, Frame, Stone
- Roof: Age 8 Years or Less,Asphalt
Condition
- Age of Property: 121
- New construction: No
- Year built: 1904
Utilities & green energy
- Electric: 100 Amp Service
- Gas: Natural Gas
- Sewer: City Sewer/Connected
- Water: City Water/Connected
Community & HOA
Community
- Subdivision: Rogers Add To, St Paul
HOA
- Has HOA: No
Location
- Region: Saint Paul
Financial & listing details
- Price per square foot: $123/sqft
- Tax assessed value: $276,100
- Annual tax amount: $4,828
- Date on market: 8/29/2025
- Cumulative days on market: 163 days
Estimated market value
Not available
Estimated sales range
Not available
Not available
Price history
Price history
| Date | Event | Price |
|---|---|---|
| 10/6/2025 | Price change | $269,900-3.6%$123/sqft |
Source: | ||
| 8/29/2025 | Listed for sale | $279,900-1.8%$128/sqft |
Source: | ||
| 6/25/2025 | Listing removed | $284,900$130/sqft |
Source: | ||
| 6/8/2025 | Price change | $284,900-1.7%$130/sqft |
Source: | ||
| 5/20/2025 | Price change | $289,900-3.3%$132/sqft |
Source: | ||
Public tax history
Public tax history
| Year | Property taxes | Tax assessment |
|---|---|---|
| 2024 | $4,372 -5.1% | $276,100 +9% |
| 2023 | $4,606 +2.4% | $253,200 -7.9% |
| 2022 | $4,496 +9.1% | $275,000 +10.2% |
Find assessor info on the county website
BuyAbility℠ payment
Est. payment
$1,694/mo
Principal & interest
$1323
Property taxes
$277
Home insurance
$94
Climate risks
Neighborhood: Summit-University
Nearby schools
GreatSchools rating
- 1/10Maxfield Magnet Elementary SchoolGrades: PK-5Distance: 0.5 mi
- 3/10Hidden River Middle SchoolGrades: 6-8Distance: 1.5 mi
- 7/10Central Senior High SchoolGrades: 9-12Distance: 0.3 mi
- Loading
- Loading
