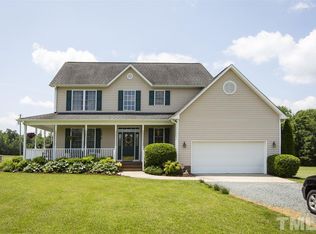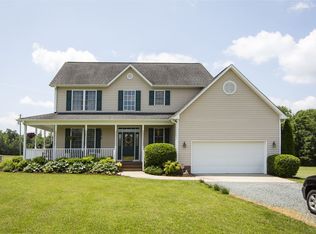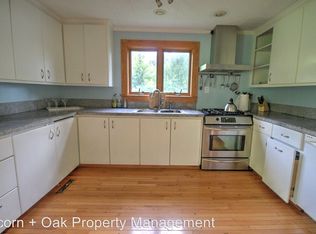This Farmhouse style home is in an idyllic country setting just mins west of downtown Chapel Hill. Situated on just over 2 acres with a wrap around front porch, rear screened porch, patio, & 2 car side load garage with huge parking pad. Hardwood floors and crown mldg on the main level. Open Kitchen has a center island with a breakfast bar, bill desk, and 42" oak cabinets. FR w/ gas log FP. Formal LR & DR. Upstairs is MBR suite w/ luxury bath, tile floors and WIC along with 3 add'l bedrms + 2 full baths
This property is off market, which means it's not currently listed for sale or rent on Zillow. This may be different from what's available on other websites or public sources.


