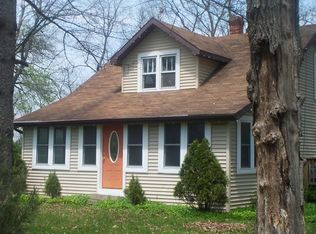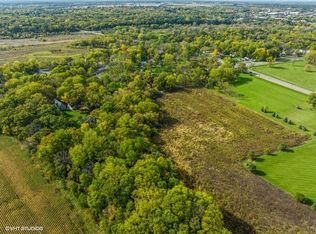Closed
$245,000
1002 Main Street Rd, Spring Grove, IL 60081
2beds
1,165sqft
Single Family Residence
Built in ----
0.8 Acres Lot
$266,000 Zestimate®
$210/sqft
$2,020 Estimated rent
Home value
$266,000
$234,000 - $298,000
$2,020/mo
Zestimate® history
Loading...
Owner options
Explore your selling options
What's special
Completely remodeled and ready for new owners. Spacious open floor plan. Nicely appointed kitchen with updated appliances and beautiful hard surface countertops. 2 bedroooms with the second floor dedicated to the master suite including a full bath and walk in closet that is large enough to be used as a nursery if needed. Other ameneties include a full basement, detached garage and a huge .8 acre lot. A great value
Zillow last checked: 8 hours ago
Listing updated: December 20, 2024 at 08:34am
Listing courtesy of:
Ron Becker 847-395-3000,
RE/MAX Advantage Realty
Bought with:
Jamie Decker
eXp Realty
Source: MRED as distributed by MLS GRID,MLS#: 12182127
Facts & features
Interior
Bedrooms & bathrooms
- Bedrooms: 2
- Bathrooms: 2
- Full bathrooms: 1
- 1/2 bathrooms: 1
Primary bedroom
- Features: Flooring (Carpet)
- Level: Second
- Area: 153 Square Feet
- Dimensions: 17X9
Bedroom 2
- Features: Flooring (Carpet)
- Level: Main
- Area: 81 Square Feet
- Dimensions: 9X9
Dining room
- Features: Flooring (Vinyl)
- Level: Main
- Area: 70 Square Feet
- Dimensions: 10X7
Kitchen
- Features: Kitchen (Eating Area-Table Space), Flooring (Vinyl)
- Level: Main
- Area: 100 Square Feet
- Dimensions: 10X10
Laundry
- Level: Basement
- Area: 30 Square Feet
- Dimensions: 6X5
Living room
- Features: Flooring (Carpet)
- Level: Main
- Area: 195 Square Feet
- Dimensions: 15X13
Office
- Features: Flooring (Carpet)
- Level: Second
- Area: 72 Square Feet
- Dimensions: 9X8
Other
- Features: Flooring (Carpet)
- Level: Main
- Area: 161 Square Feet
- Dimensions: 23X7
Heating
- Natural Gas, Forced Air
Cooling
- Wall Unit(s), None
Appliances
- Included: Range, Microwave, Refrigerator
Features
- Basement: Cellar,Partial
Interior area
- Total structure area: 1,165
- Total interior livable area: 1,165 sqft
Property
Parking
- Total spaces: 2.5
- Parking features: Gravel, Garage Door Opener, On Site, Garage Owned, Detached, Garage
- Garage spaces: 2.5
- Has uncovered spaces: Yes
Accessibility
- Accessibility features: No Disability Access
Features
- Stories: 1
Lot
- Size: 0.80 Acres
- Dimensions: 178 X 235 X 178 X 197
- Features: Wooded
Details
- Additional parcels included: 0529151005
- Parcel number: 0529151004
- Special conditions: None
Construction
Type & style
- Home type: SingleFamily
- Architectural style: Cape Cod
- Property subtype: Single Family Residence
Materials
- Vinyl Siding
- Foundation: Concrete Perimeter
- Roof: Asphalt
Condition
- New construction: No
Details
- Builder model: CAPE COD
Utilities & green energy
- Electric: Circuit Breakers
- Sewer: Septic Tank
- Water: Well
Community & neighborhood
Location
- Region: Spring Grove
HOA & financial
HOA
- Services included: None
Other
Other facts
- Listing terms: Conventional
- Ownership: Fee Simple
Price history
| Date | Event | Price |
|---|---|---|
| 12/20/2024 | Sold | $245,000-5.6%$210/sqft |
Source: | ||
| 11/15/2024 | Contingent | $259,500$223/sqft |
Source: | ||
| 11/4/2024 | Price change | $259,500-0.2%$223/sqft |
Source: | ||
| 11/1/2024 | Price change | $259,900-3.7%$223/sqft |
Source: | ||
| 10/21/2024 | Listed for sale | $269,900+63.6%$232/sqft |
Source: | ||
Public tax history
Tax history is unavailable.
Neighborhood: 60081
Nearby schools
GreatSchools rating
- 4/10Spring Grove Elementary SchoolGrades: PK-5Distance: 1.1 mi
- 6/10Nippersink Middle SchoolGrades: 6-8Distance: 5.1 mi
- 8/10Richmond-Burton High SchoolGrades: 9-12Distance: 4.6 mi
Schools provided by the listing agent
- District: 157
Source: MRED as distributed by MLS GRID. This data may not be complete. We recommend contacting the local school district to confirm school assignments for this home.
Get a cash offer in 3 minutes
Find out how much your home could sell for in as little as 3 minutes with a no-obligation cash offer.
Estimated market value$266,000
Get a cash offer in 3 minutes
Find out how much your home could sell for in as little as 3 minutes with a no-obligation cash offer.
Estimated market value
$266,000

