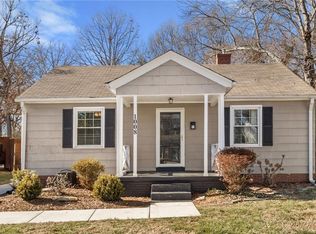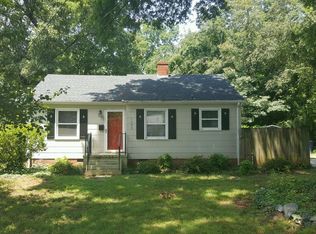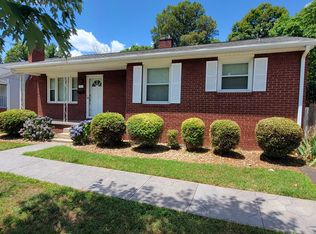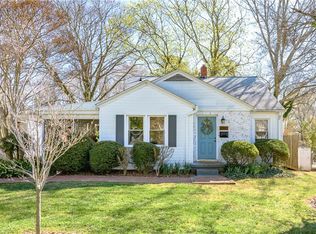Sold for $231,500 on 11/04/25
Zestimate®
$231,500
1002 Madison Ave, Winston Salem, NC 27103
2beds
1,256sqft
Stick/Site Built, Residential, Single Family Residence
Built in 1952
0.22 Acres Lot
$231,500 Zestimate®
$--/sqft
$1,636 Estimated rent
Home value
$231,500
$220,000 - $243,000
$1,636/mo
Zestimate® history
Loading...
Owner options
Explore your selling options
What's special
This charming 2 bedroom, 1.5 bath cottage in sought-after Ardmore is ready for its next owner! In addition to the two bedrooms, this home boasts a cheerful sunroom perfect for an office space, den or potential third bedroom. Beautiful hardwoods in main living areas and bedrooms, tiled kitchen and bathrooms. Generous closet space. Walk out to the fully fenced backyard where you can enjoy your favorite beverage on the covered patio. Convenient to both hospitals, shopping and downtown Winston-Salem!
Zillow last checked: 8 hours ago
Listing updated: November 05, 2025 at 06:43am
Listed by:
Meg Shipley 336-829-9522,
Shipley Co LLC
Bought with:
NONMEMBER NONMEMBER
nonmls
Source: Triad MLS,MLS#: 1181774 Originating MLS: Winston-Salem
Originating MLS: Winston-Salem
Facts & features
Interior
Bedrooms & bathrooms
- Bedrooms: 2
- Bathrooms: 2
- Full bathrooms: 1
- 1/2 bathrooms: 1
- Main level bathrooms: 2
Primary bedroom
- Level: Main
- Dimensions: 11.33 x 14.83
Bedroom 2
- Level: Main
- Dimensions: 10.17 x 11.83
Dining room
- Level: Main
- Dimensions: 6.92 x 12.67
Kitchen
- Level: Main
- Dimensions: 7.42 x 13.17
Living room
- Level: Main
- Dimensions: 13.33 x 19
Sunroom
- Level: Main
- Dimensions: 10.92 x 11.33
Heating
- Forced Air, Natural Gas
Cooling
- Central Air
Appliances
- Included: Dishwasher, Disposal, Free-Standing Range, Electric Water Heater
- Laundry: Dryer Connection, In Basement, Washer Hookup
Features
- Ceiling Fan(s)
- Flooring: Tile, Wood
- Basement: Unfinished, Basement
- Attic: Access Only
- Number of fireplaces: 1
- Fireplace features: Living Room
Interior area
- Total structure area: 2,236
- Total interior livable area: 1,256 sqft
- Finished area above ground: 1,256
Property
Parking
- Parking features: Driveway, Paved, No Garage
- Has uncovered spaces: Yes
Features
- Levels: One
- Stories: 1
- Patio & porch: Porch
- Pool features: None
- Fencing: Fenced
Lot
- Size: 0.22 Acres
- Features: Not in Flood Zone
Details
- Parcel number: 6824592498
- Zoning: RS9
- Special conditions: Owner Sale
Construction
Type & style
- Home type: SingleFamily
- Architectural style: Cottage
- Property subtype: Stick/Site Built, Residential, Single Family Residence
Materials
- Vinyl Siding
Condition
- Year built: 1952
Utilities & green energy
- Sewer: Public Sewer
- Water: Public
Community & neighborhood
Security
- Security features: Security System
Location
- Region: Winston Salem
- Subdivision: Ardmore
Other
Other facts
- Listing agreement: Exclusive Right To Sell
- Listing terms: Cash,Conventional,FHA,VA Loan
Price history
| Date | Event | Price |
|---|---|---|
| 11/4/2025 | Sold | $231,500-9.2% |
Source: | ||
| 10/11/2025 | Pending sale | $255,000 |
Source: | ||
| 8/26/2025 | Price change | $255,000-5.6% |
Source: | ||
| 7/18/2025 | Price change | $270,000-1.8% |
Source: | ||
| 6/5/2025 | Listed for sale | $275,000 |
Source: | ||
Public tax history
| Year | Property taxes | Tax assessment |
|---|---|---|
| 2025 | -- | $238,400 +54.6% |
| 2024 | $2,163 +4.8% | $154,200 |
| 2023 | $2,064 +1.9% | $154,200 |
Find assessor info on the county website
Neighborhood: Ardmore
Nearby schools
GreatSchools rating
- 5/10Bolton ElementaryGrades: PK-5Distance: 1.3 mi
- 3/10Virtual AcademyGrades: PK-12Distance: 2 mi
- NAMiddle College Of Forsyth CntyGrades: 11-12Distance: 0.6 mi
Get a cash offer in 3 minutes
Find out how much your home could sell for in as little as 3 minutes with a no-obligation cash offer.
Estimated market value
$231,500
Get a cash offer in 3 minutes
Find out how much your home could sell for in as little as 3 minutes with a no-obligation cash offer.
Estimated market value
$231,500



