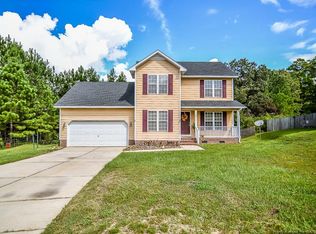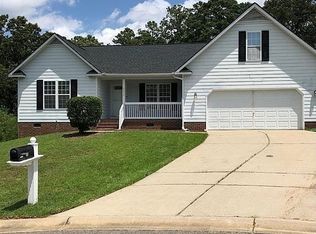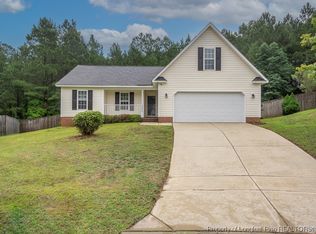Well Maintained Historic Home on 10 acres surrounded by Methodist University land and on the Cape Fear River with a waterfall on the property. This gorgeous 2700 square foot brick home has 3 beds, formal dining open to living area with a fireplace, spacious kitchen with pantry, office, patio,2 car garage & tractor shed. This is a must see to truly understand this gem. No City Taxes. Close to shopping & restaurants off N. Ramsey St.
This property is off market, which means it's not currently listed for sale or rent on Zillow. This may be different from what's available on other websites or public sources.



