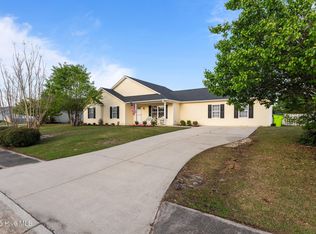Sold for $287,000 on 08/21/24
$287,000
1002 Locust Court, Havelock, NC 28532
3beds
1,541sqft
Single Family Residence
Built in 2001
0.28 Acres Lot
$292,000 Zestimate®
$186/sqft
$1,790 Estimated rent
Home value
$292,000
$260,000 - $327,000
$1,790/mo
Zestimate® history
Loading...
Owner options
Explore your selling options
What's special
Back on the market through no fault of the seller, buyer's loan fell through. Come home to your oasis every day with this meticulously kept home. It is a must see! Home has been beautifully updated within the last year including LVP flooring and tile, paint, appliances, including washer and dryer, ceiling fans, light fixtures. Both bathrooms have new LED lighted fog free mirrors and 8 jet shower panel tower system, cabinets, countertops and faucets. Large living room with gas fireplace surrounded by decorative brick wall. Plenty of space in the principal bedroom with a large walk in closet. 2nd bedroom has wall of built in shelves with window seat. Nice size laundry room with deep sink, cabinets and room for storage or freezer. Oversized 2 car garage has extra storage space for bikes, motorcycles, toys, etc. Beautiful sunroom off the dining room for year round enjoyment. The backyard is perfect for entertaining with a patio off both sides of the sunroom including a hot tub on one side. New privacy fence with solar lights surround the backyard. Front and backyard are very nicely landscaped. Just minutes to MCAS Cherry Point, restaurants, shopping, parks and schools. Convenient to historic New Bern and the beautiful Crystal Coast beaches.
Zillow last checked: 8 hours ago
Listing updated: December 01, 2025 at 10:57pm
Listed by:
TRACY CAMPBELL 252-349-6059,
First Carolina Realtors
Bought with:
Bradberry Garner Real Estate, C36137
Keller Williams Crystal Coast
Source: Hive MLS,MLS#: 100456251 Originating MLS: Neuse River Region Association of Realtors
Originating MLS: Neuse River Region Association of Realtors
Facts & features
Interior
Bedrooms & bathrooms
- Bedrooms: 3
- Bathrooms: 2
- Full bathrooms: 2
Primary bedroom
- Dimensions: 16 x 13.75
Bedroom 2
- Dimensions: 12.5 x 11.5
Bedroom 3
- Dimensions: 11.5 x 10.75
Dining room
- Dimensions: 13.25 x 8.75
Living room
- Dimensions: 19 x 15
Sunroom
- Dimensions: 15.5 x 11.75
Heating
- Heat Pump, Electric
Cooling
- Heat Pump
Appliances
- Included: Electric Oven, Washer, Refrigerator, Dryer, Dishwasher
- Laundry: Laundry Room
Features
- Master Downstairs, Vaulted Ceiling(s), Ceiling Fan(s), Hot Tub, Blinds/Shades, Gas Log
- Flooring: LVT/LVP
- Has fireplace: Yes
- Fireplace features: Gas Log
Interior area
- Total structure area: 1,541
- Total interior livable area: 1,541 sqft
Property
Parking
- Total spaces: 2
- Parking features: Concrete
- Garage spaces: 2
Features
- Levels: One
- Stories: 1
- Patio & porch: Covered, Enclosed, Patio, Porch
- Pool features: Pool/Spa Combo
- Fencing: Back Yard,Wood
Lot
- Size: 0.28 Acres
- Dimensions: 118 x 151 x 135
Details
- Additional structures: Shed(s)
- Parcel number: 6220T 045
- Zoning: Residential
- Special conditions: Standard
Construction
Type & style
- Home type: SingleFamily
- Property subtype: Single Family Residence
Materials
- Vinyl Siding
- Foundation: Slab
- Roof: Architectural Shingle
Condition
- New construction: No
- Year built: 2001
Utilities & green energy
- Sewer: Public Sewer
- Water: Public
- Utilities for property: Sewer Available, Water Available
Community & neighborhood
Location
- Region: Havelock
- Subdivision: Southern Terrace
HOA & financial
HOA
- Has HOA: No
- Amenities included: None
Other
Other facts
- Listing agreement: Exclusive Right To Sell
- Listing terms: Cash,Conventional,FHA,VA Loan
Price history
| Date | Event | Price |
|---|---|---|
| 8/21/2024 | Sold | $287,000-1%$186/sqft |
Source: | ||
| 8/15/2024 | Pending sale | $289,900$188/sqft |
Source: | ||
| 8/13/2024 | Listed for sale | $289,900$188/sqft |
Source: | ||
| 7/20/2024 | Contingent | $289,900$188/sqft |
Source: | ||
| 7/17/2024 | Listed for sale | $289,900+57.6%$188/sqft |
Source: | ||
Public tax history
| Year | Property taxes | Tax assessment |
|---|---|---|
| 2024 | -- | $194,850 |
| 2023 | $2,252 | $194,850 +28.7% |
| 2022 | -- | $151,340 |
Find assessor info on the county website
Neighborhood: 28532
Nearby schools
GreatSchools rating
- 6/10Roger R Bell ElementaryGrades: PK-5Distance: 0.4 mi
- 3/10Havelock MiddleGrades: 6-8Distance: 1.1 mi
- 5/10Havelock HighGrades: 9-12Distance: 0.9 mi
Schools provided by the listing agent
- Elementary: Roger Bell
- Middle: Havelock
- High: Havelock
Source: Hive MLS. This data may not be complete. We recommend contacting the local school district to confirm school assignments for this home.

Get pre-qualified for a loan
At Zillow Home Loans, we can pre-qualify you in as little as 5 minutes with no impact to your credit score.An equal housing lender. NMLS #10287.
Sell for more on Zillow
Get a free Zillow Showcase℠ listing and you could sell for .
$292,000
2% more+ $5,840
With Zillow Showcase(estimated)
$297,840