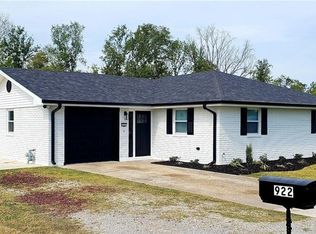Closed
Price Unknown
1002 Kinler St, Luling, LA 70070
3beds
1,216sqft
Single Family Residence
Built in 2023
5,621 Square Feet Lot
$246,400 Zestimate®
$--/sqft
$1,897 Estimated rent
Home value
$246,400
$234,000 - $259,000
$1,897/mo
Zestimate® history
Loading...
Owner options
Explore your selling options
What's special
New Construction in the heart of St.Charles, located in an X flood zone. This custom 3 bed and 2 bath beauty has a brick mailbox, colorful landscaping, shutters, and gutters surrounding the home. The delightful large windows bringing in the natural lighting accentuate the rustic light fixtures against the airy wall color making them stand out. The living room features a modern trey ceiling accented by a remote-controlled ceiling fan. The breathtaking kitchen has a breakfast bar, granite countertops, soft-close cabinets, custom backsplash, and stainless-steel appliances. The primary bedroom has a trey ceiling and recessed lighting, along with a dedicated bath featuring top-to-ceiling porcelain tile, a soft-close vanity, a large walk-in closet, and a bonus closet for added storage. The open concept feature, along with the 9ft ceilings and large porcelain tile throughout blends seamlessly with the living room, kitchen, and dining room, making it great for entertaining during the holidays. This home awaits a new owner so schedule your showing today!!!!!
Zillow last checked: 8 hours ago
Listing updated: December 18, 2023 at 06:22am
Listed by:
Triniece Boyd 504-228-7205,
Compass Destrehan (LATT21)
Bought with:
Erin Lutyhe-Daigle
NOLA Living Realty
Source: GSREIN,MLS#: 2422245
Facts & features
Interior
Bedrooms & bathrooms
- Bedrooms: 3
- Bathrooms: 2
- Full bathrooms: 2
Primary bedroom
- Description: Flooring: Tile
- Level: Lower
- Dimensions: 12.6000 x 13.7000
Bedroom
- Description: Flooring: Tile
- Level: Lower
- Dimensions: 11.3000 x 11.7000
Bedroom
- Description: Flooring: Tile
- Level: Lower
- Dimensions: 11.3000 x 10.5000
Primary bathroom
- Description: Flooring: Tile
- Level: Lower
- Dimensions: 6.2000 x 9.5000
Dining room
- Description: Flooring: Tile
- Level: Lower
- Dimensions: 10.6000 x 7.6000
Kitchen
- Description: Flooring: Tile
- Level: Lower
- Dimensions: 10.6000 x 12.5000
Living room
- Description: Flooring: Tile
- Level: Lower
- Dimensions: 18.2000 x 15.0000
Other
- Description: Flooring: Tile
- Level: Lower
- Dimensions: 11.3000 x 5.5000
Heating
- Central
Cooling
- Central Air, 1 Unit
Appliances
- Included: Dishwasher, Disposal, Microwave, Oven, Range, Refrigerator
Features
- Attic, Tray Ceiling(s), Ceiling Fan(s), Carbon Monoxide Detector, Granite Counters, Pantry, Pull Down Attic Stairs, Stainless Steel Appliances
- Windows: Screens
- Attic: Pull Down Stairs
- Has fireplace: No
- Fireplace features: None
Interior area
- Total structure area: 1,557
- Total interior livable area: 1,216 sqft
Property
Parking
- Parking features: Attached, Garage, Two Spaces, Garage Door Opener
- Has garage: Yes
Features
- Levels: One
- Stories: 1
- Patio & porch: Concrete, Porch
- Exterior features: Porch
- Pool features: None
Lot
- Size: 5,621 sqft
- Dimensions: 70 x 80.30
- Features: Outside City Limits, Rectangular Lot
Details
- Parcel number: 103200C00040
- Special conditions: None
Construction
Type & style
- Home type: SingleFamily
- Architectural style: Contemporary
- Property subtype: Single Family Residence
Materials
- Brick, HardiPlank Type, Vinyl Siding
- Foundation: Slab
- Roof: Asphalt,Shingle
Condition
- Never Occupied,New Construction
- New construction: Yes
- Year built: 2023
Details
- Warranty included: Yes
Utilities & green energy
- Sewer: Public Sewer
- Water: Public
Community & neighborhood
Location
- Region: Luling
Price history
| Date | Event | Price |
|---|---|---|
| 12/14/2023 | Sold | -- |
Source: | ||
| 12/7/2023 | Pending sale | $240,000$197/sqft |
Source: Latter and Blum #2422245 Report a problem | ||
| 11/20/2023 | Contingent | $240,000$197/sqft |
Source: | ||
| 11/14/2023 | Listed for sale | $240,000$197/sqft |
Source: | ||
Public tax history
| Year | Property taxes | Tax assessment |
|---|---|---|
| 2024 | $1,349 | $20,640 |
Find assessor info on the county website
Neighborhood: 70070
Nearby schools
GreatSchools rating
- 7/10Luling Elementary SchoolGrades: PK-5Distance: 0.3 mi
- 7/10R.K. Smith Middle SchoolGrades: 6-8Distance: 0.8 mi
- 7/10Hahnville High SchoolGrades: 9-12Distance: 3.3 mi
Schools provided by the listing agent
- Elementary: Luling
- Middle: R K Smith
- High: Hahnville
Source: GSREIN. This data may not be complete. We recommend contacting the local school district to confirm school assignments for this home.
Sell with ease on Zillow
Get a Zillow Showcase℠ listing at no additional cost and you could sell for —faster.
$246,400
2% more+$4,928
With Zillow Showcase(estimated)$251,328
