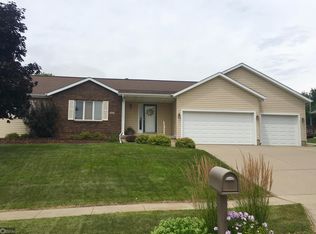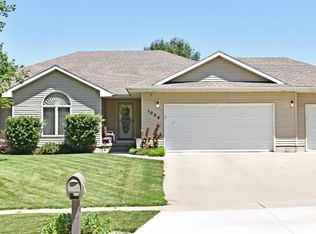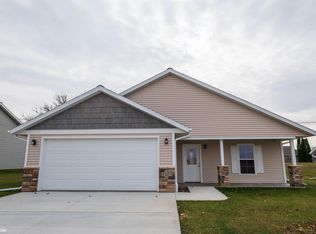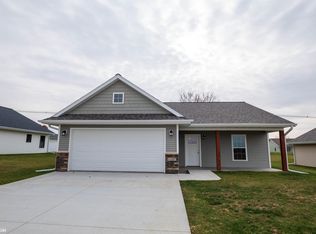Spacious ranch home in the welcoming Cross County Estates addition. This 3+ bedroom open concept floorplan offers a hard to find main floor flex space for a home office or fourth bedroom. The eat-in kitchen features beautiful maple cabinetry with bar seating for 4. All appliances are included. Retreat in the large master bedroom that includes a walk-in closet and bath designed with double vanities and corner jetted tub. Two decks join with a concrete patio and firepit for enjoying the sunset views from your master bedroom or dining room. A full finished basement, ample storage, main floor laundry, and mudroom help make this home a complete package.
This property is off market, which means it's not currently listed for sale or rent on Zillow. This may be different from what's available on other websites or public sources.




