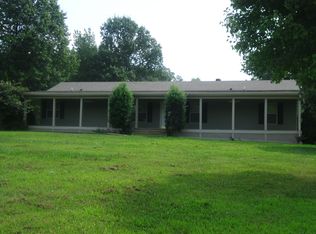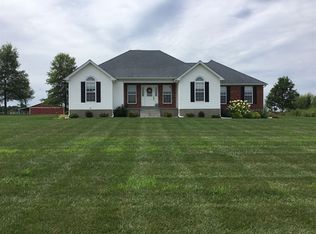There???s no place like home on a farm! Living is easy in this stylish ranch nestled on 18 beautiful acres with a gorgeous setting of pasture, woods and white rail fencing. This ranch is perfect for raising cattle or horses, all the while nestled in seclusion. The open floor plan incorporates 3 spacious bedrooms, 3 baths, a study, a family room, bonus room and a masterful kitchen with gorgeous custom cabinetry and stylish granite, that???s sure to be any chefs dream. The generously proportioned interior flows effortlessly from the open-plan living space to the private screened in deck and patio. Crisp walls, hardwood flooring, stone columns and open cathedral ceiling create a timeless style. The sequestered master bedroom, complete with custom built-in???s, walk-in and ensuite ensures your own private space.
This property is off market, which means it's not currently listed for sale or rent on Zillow. This may be different from what's available on other websites or public sources.


