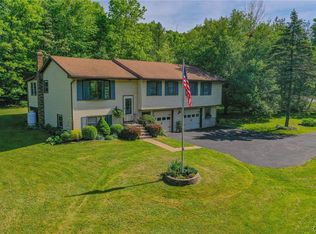Multiple offers received. Highest and best by Monday, March 1st 5 PM. Beautiful well kept Raised Ranch, 3BR, 2BH on 1 acre, over 1400 sq feet of living space, not in a development and has nice views. The whole home was totally remodeled in late 2018 including new CA, new Heat Pump, high end laminate flooring, fresh paint, totally remodeled Kitchen with granite countertops, and SS appliances. The main floor consists of a 4-Season Sunroom, Kitchen, DR, LR, Full Bath and 3 BR's. The lower level has a FR, Laundry, Full Bath and an oversized 2-car Garage. The well is serviced by a whole home filtration system as well. This property is located just 5 minutes from Route 80 and close to all major attractions the Poconos has to offer and transportation hubs for the commuter. Pack your bags and
This property is off market, which means it's not currently listed for sale or rent on Zillow. This may be different from what's available on other websites or public sources.


