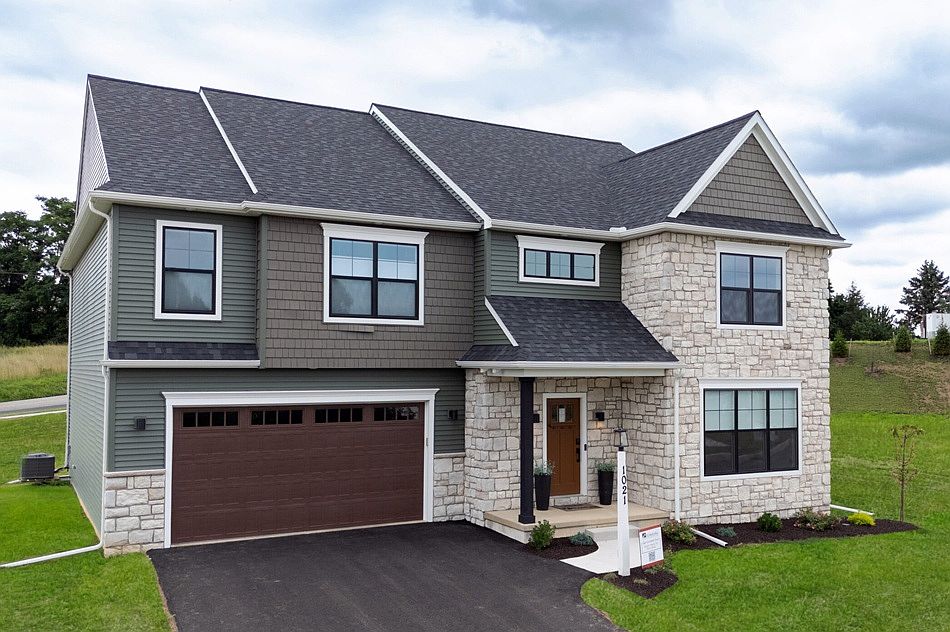Looking for new home construction in Harrisburg, PA? Discover NISSLEY RUN, located in the sought-after Central Dauphin School District in Dauphin County, PA.
Neighborhood Details:
- EGStoltzfus is the exclusive builder of this neighborhood
- Small, quiet neighborhood setting with no through streets
- One phase only with cul-de-sac, walkout basement, and 3-car garage homesites
- Peaceful treelined views and open green space in the center of neighborhood
Location and Amenities:
- Great location with easy access to schools, shopping, dining, and recreation
- Less than 30 minutes from Harrisburg and Hershey
- Natural gas neighborhood
- Ask us about limited-time special offers in this community
Visit Nissley Run today to see our stunning new Huntington model home, or contact us to book your sales appointment.
New construction
$699,990
1002 Jacks Pl, Harrisburg, PA 17112
4beds
2,844sqft
Single Family Residence
Built in 2025
-- sqft lot
$-- Zestimate®
$246/sqft
$-- HOA
Newly built
No waiting required — this home is brand new and ready for you to move in.
- 319 days |
- 111 |
- 3 |
Zillow last checked: October 03, 2025 at 05:15pm
Listing updated: October 03, 2025 at 05:15pm
Listed by:
EGStoltzfus
Source: EGStoltzfus
Travel times
Facts & features
Interior
Bedrooms & bathrooms
- Bedrooms: 4
- Bathrooms: 3
- Full bathrooms: 2
- 1/2 bathrooms: 1
Interior area
- Total interior livable area: 2,844 sqft
Video & virtual tour
Property
Parking
- Total spaces: 2
- Parking features: Garage
- Garage spaces: 2
Construction
Type & style
- Home type: SingleFamily
- Property subtype: Single Family Residence
Condition
- New Construction,Under Construction
- New construction: Yes
- Year built: 2025
Details
- Builder name: EGStoltzfus
Community & HOA
Community
- Subdivision: Nissley Run
Location
- Region: Harrisburg
Financial & listing details
- Price per square foot: $246/sqft
- Date on market: 11/28/2024
About the community
Looking for new home construction in Harrisburg, PA? Discover NISSLEY RUN, located in the sought-after Central Dauphin School District in Dauphin County, PA.
Neighborhood Details:
- EGStoltzfus is the exclusive builder of this neighborhood
- Small, quiet neighborhood setting with no through streets
- One phase only with cul-de-sac, walkout basement, and 3-car garage homesites
- Peaceful treelined views and open green space in the center of neighborhood
Location and Amenities:
- Great location with easy access to schools, shopping, dining, and recreation
- Less than 30 minutes from Harrisburg and Hershey
- Natural gas neighborhood
- Ask us about limited-time special offers in this community
Visit Nissley Run today to see our stunning new Huntington model home, or contact us to book your sales appointment.
Source: EGStoltzfus

