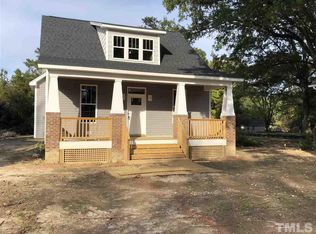Sold for $465,000 on 09/19/24
$465,000
1002 Horton Rd, Durham, NC 27704
3beds
2,053sqft
Single Family Residence, Residential
Built in 2018
0.41 Acres Lot
$446,400 Zestimate®
$226/sqft
$2,121 Estimated rent
Home value
$446,400
$411,000 - $482,000
$2,121/mo
Zestimate® history
Loading...
Owner options
Explore your selling options
What's special
This charming home offers the perfect blend of convenience and comfort. Enjoy easy living with a thoughtfully designed first floor, and an additional third bedroom and full bath upstairs for added privacy. The outdoor space is a true retreat, featuring a fully fenced backyard, fire pit, a garden area, mature trees, and fruit trees including fig, nectarine, and plum. There's also a shed for extra storage needs. Inside, you'll find an open floor plan with solid surface countertops in the kitchen and beautiful engineered hardwoods throughout the main level. The family room is enhanced by built-in shelving and an electric fireplace, creating a cozy atmosphere. The primary bath has been tastefully renovated with elegant tile work, a glass-enclosed shower, and new fixtures. With no HOA, you'll enjoy greater freedom and flexibility. The location is incredibly convenient, with quick access to Downtown Durham (10 minutes), the Museum of Life and Science (6 minutes), and Rock Quarry Park (3 minutes). Commuting is easy with nearby access to I-85/I-885, and you'll be just a mile from grocery stores, and 2 miles from healthcare facilities, and hospitals. Special financing is available to include 100% financing with no PMI.
Zillow last checked: 8 hours ago
Listing updated: March 01, 2025 at 07:59am
Listed by:
Mary-Kathryn Smith 919-377-2364,
Keller Williams Elite Realty,
Alan Smith 919-454-1550,
Keller Williams Elite Realty
Bought with:
Tiffany Williamson, 279179
Navigate Realty
Stephenie Meiczinger, 305213
Navigate Realty
Source: Doorify MLS,MLS#: 10046780
Facts & features
Interior
Bedrooms & bathrooms
- Bedrooms: 3
- Bathrooms: 3
- Full bathrooms: 3
Heating
- Electric, Heat Pump
Cooling
- Central Air, Dual, Heat Pump
Appliances
- Included: Dishwasher, Gas Range, Microwave, Plumbed For Ice Maker, Refrigerator
Features
- Bathtub/Shower Combination, Ceiling Fan(s), Pantry, Master Downstairs, Smooth Ceilings, Walk-In Closet(s), Walk-In Shower
- Flooring: Carpet, Hardwood, Tile
- Basement: Crawl Space
- Number of fireplaces: 1
- Fireplace features: Electric, Family Room
Interior area
- Total structure area: 2,053
- Total interior livable area: 2,053 sqft
- Finished area above ground: 2,053
- Finished area below ground: 0
Property
Parking
- Total spaces: 15
- Parking features: Asphalt
- Has uncovered spaces: Yes
Features
- Levels: One and One Half
- Stories: 1
- Has view: Yes
Lot
- Size: 0.41 Acres
- Features: Back Yard, Landscaped
Details
- Parcel number: 0823592008
- Zoning: RS-10
- Special conditions: Standard
Construction
Type & style
- Home type: SingleFamily
- Architectural style: Craftsman, Transitional
- Property subtype: Single Family Residence, Residential
Materials
- Vinyl Siding
- Foundation: Permanent, Pillar/Post/Pier
- Roof: Shingle
Condition
- New construction: No
- Year built: 2018
Utilities & green energy
- Sewer: Public Sewer
- Water: Public
- Utilities for property: Cable Available, Electricity Connected, Natural Gas Available
Community & neighborhood
Location
- Region: Durham
- Subdivision: Not in a Subdivision
Price history
| Date | Event | Price |
|---|---|---|
| 9/19/2024 | Sold | $465,000+3.4%$226/sqft |
Source: | ||
| 8/26/2024 | Pending sale | $449,900$219/sqft |
Source: | ||
| 8/23/2024 | Price change | $449,900-6.3%$219/sqft |
Source: | ||
| 8/14/2024 | Listed for sale | $480,000+66.7%$234/sqft |
Source: | ||
| 9/24/2019 | Sold | $288,000$140/sqft |
Source: | ||
Public tax history
| Year | Property taxes | Tax assessment |
|---|---|---|
| 2025 | $4,667 +34.3% | $470,786 +89% |
| 2024 | $3,476 +6.5% | $249,158 |
| 2023 | $3,264 +2.3% | $249,158 |
Find assessor info on the county website
Neighborhood: 27704
Nearby schools
GreatSchools rating
- 3/10Holt Elementary Language AcademyGrades: PK-5Distance: 0.4 mi
- 7/10George L Carrington MiddleGrades: 6-8Distance: 2.2 mi
- 3/10Riverside High SchoolGrades: 9-12Distance: 1.8 mi
Schools provided by the listing agent
- Elementary: Durham - Holt
- Middle: Durham - Carrington
- High: Durham - Riverside
Source: Doorify MLS. This data may not be complete. We recommend contacting the local school district to confirm school assignments for this home.
Get a cash offer in 3 minutes
Find out how much your home could sell for in as little as 3 minutes with a no-obligation cash offer.
Estimated market value
$446,400
Get a cash offer in 3 minutes
Find out how much your home could sell for in as little as 3 minutes with a no-obligation cash offer.
Estimated market value
$446,400
