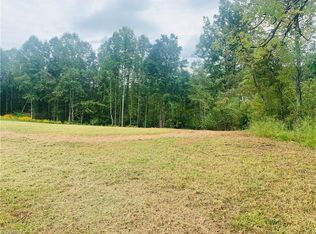Sold for $115,000
$115,000
1002 Hamlin Ford Rd, Dobson, NC 27017
3beds
1,919sqft
Manufactured Home, Residential
Built in 1999
1.25 Acres Lot
$193,100 Zestimate®
$--/sqft
$1,600 Estimated rent
Home value
$193,100
$172,000 - $214,000
$1,600/mo
Zestimate® history
Loading...
Owner options
Explore your selling options
What's special
FANTASTIC OPPORTUNITY! 3bedroom - 2 bath home - 1.25 Acres just waiting for your vision to make it SPARKLE again. Open space livingroom, kitchen and dining area give ample room for large gatherings and entertaining. Spacious kitchen with a center island is the hub of the home. All the bedrooms have Walk-in closets with plenty of storage room. Huge DEN with a fireplace* is a definite bonus not usually found with these homes. From the den a deck overlooks the large backyard. There is an above-ground pool, without equipment, that could provide summertime enjoyment. The deck is also pool planned having a secondary entrance into the laundry room. Home is close to the river for outdoor recreation, kayaking, boating, fishing, etc. Enjoy country living w/low taxes, yet be close enough to still access Highways, Parks and dining. Don't let this slip away! SEE AGENT ONLY REMARKS. Being sold "AS IS".
Zillow last checked: 8 hours ago
Listing updated: March 26, 2024 at 11:01am
Listed by:
Jerry Bradsher 336-416-4286,
Mays Realty,
Rhonda Hobbs 336-655-9220,
Mays Realty
Bought with:
Beatriz Ocampo, 336204
Realty One Group Results
Source: Triad MLS,MLS#: 1134355 Originating MLS: Winston-Salem
Originating MLS: Winston-Salem
Facts & features
Interior
Bedrooms & bathrooms
- Bedrooms: 3
- Bathrooms: 2
- Full bathrooms: 2
- Main level bathrooms: 2
Primary bedroom
- Level: Main
- Dimensions: 15.58 x 12.83
Bedroom 2
- Level: Main
- Dimensions: 13.58 x 12.5
Bedroom 3
- Level: Main
- Dimensions: 12.92 x 9.5
Den
- Level: Main
- Dimensions: 22.67 x 12.42
Dining room
- Level: Main
- Dimensions: 9 x 8.25
Laundry
- Level: Main
- Dimensions: 9.33 x 6.42
Living room
- Level: Main
- Dimensions: 19.58 x 13.17
Heating
- See Remarks
Cooling
- Other
Appliances
- Included: Free-Standing Range, Electric Water Heater
- Laundry: Dryer Connection, Main Level, Washer Hookup
Features
- Built-in Features, Ceiling Fan(s), Dead Bolt(s), Soaking Tub, Kitchen Island, Pantry, Separate Shower, Vaulted Ceiling(s)
- Flooring: Carpet, Laminate, Vinyl
- Basement: Crawl Space
- Attic: No Access
- Number of fireplaces: 1
- Fireplace features: Den
Interior area
- Total structure area: 1,919
- Total interior livable area: 1,919 sqft
- Finished area above ground: 1,919
Property
Parking
- Parking features: Driveway, No Garage
- Has uncovered spaces: Yes
Features
- Levels: One
- Stories: 1
- Pool features: None
Lot
- Size: 1.25 Acres
- Dimensions: 263 x 199 x 150 x 314
- Features: Cleared, Rolling Slope, Rural
Details
- Parcel number: 590500351351
- Zoning: RG
- Special conditions: Owner Sale
Construction
Type & style
- Home type: MobileManufactured
- Property subtype: Manufactured Home, Residential
Materials
- Vinyl Siding
Condition
- Year built: 1999
Utilities & green energy
- Sewer: Septic Tank
- Water: Well
Community & neighborhood
Security
- Security features: Smoke Detector(s)
Location
- Region: Dobson
- Subdivision: Valley View
Other
Other facts
- Listing agreement: Exclusive Right To Sell
- Listing terms: Cash
Price history
| Date | Event | Price |
|---|---|---|
| 3/26/2024 | Sold | $115,000-17.9% |
Source: | ||
| 3/9/2024 | Pending sale | $140,000 |
Source: | ||
| 3/7/2024 | Price change | $140,000-6.7% |
Source: | ||
| 2/27/2024 | Listed for sale | $150,000+134.4% |
Source: | ||
| 6/17/2019 | Sold | $64,000+33.3%$33/sqft |
Source: Public Record Report a problem | ||
Public tax history
| Year | Property taxes | Tax assessment |
|---|---|---|
| 2025 | $717 +5.3% | $114,020 +2% |
| 2024 | $681 | $111,760 +12.3% |
| 2023 | $681 +0.7% | $99,540 |
Find assessor info on the county website
Neighborhood: 27017
Nearby schools
GreatSchools rating
- 7/10Rockford Elementary SchoolGrades: PK-5Distance: 0.7 mi
- 6/10Central Middle SchoolGrades: 6-8Distance: 3.5 mi
- 4/10Surry Central High SchoolGrades: 9-12Distance: 2 mi
Schools provided by the listing agent
- Elementary: Rockford
- Middle: Central
- High: Surry Central
Source: Triad MLS. This data may not be complete. We recommend contacting the local school district to confirm school assignments for this home.
