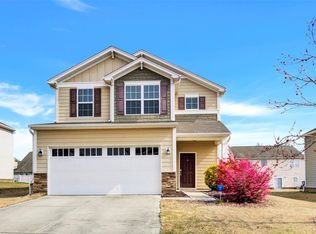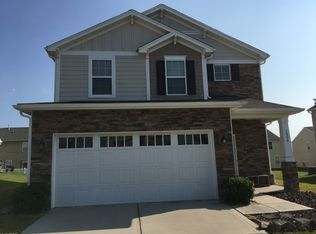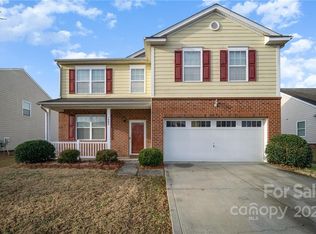Super home in desirable Fieldstone Farm! This home offers so much â new laminate flooring on main, new crown molding, new French doors at office, slide-out shelves in kitchen cabinets â to name a few! Clothes washer & dryer and refrigerator stay! Granite in kitchen, breakfast bar, large breakfast room, fireplace in generous living, formal dining room, office/flex room. Up is a large loft, 2 nice sized secondary bedrooms, hall bathroom with two sinks! Generous master bedroom with crown molding, light/fan & walk-in closet. Master bathroom has two sinks, separate shower and soaking tub. Outside is a large, extended patio on flat lot. Great amenities including community pool, soccer field, basketball court (coming soon!), walking trails, playground, close to new Monroe Bypass and more! Great home, great community, great location & great schools!
This property is off market, which means it's not currently listed for sale or rent on Zillow. This may be different from what's available on other websites or public sources.


