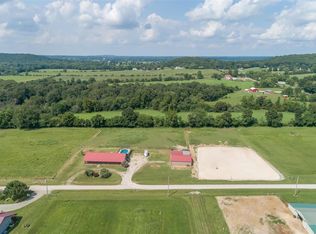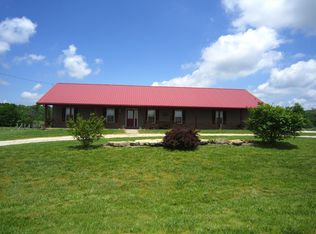Closed
Listing Provided by:
Matt Files 573-366-0505,
KBH Realty Group
Bought with: Midwest Real Estate
Price Unknown
1002 Goldbits Rd, Farmington, MO 63640
5beds
2,538sqft
Single Family Residence
Built in 2002
6.4 Acres Lot
$340,000 Zestimate®
$--/sqft
$1,764 Estimated rent
Home value
$340,000
$292,000 - $394,000
$1,764/mo
Zestimate® history
Loading...
Owner options
Explore your selling options
What's special
Escape to your private country retreat!
This beautiful property offers over 6 peaceful acres, perfect for a quiet life away from the city. The spacious home features 5 bedrooms and 3 bathrooms across more than 2,500 square feet, giving you plenty of room for family and guests. For animal lovers, the land includes a barn and is set up for horses, as the current owners stable their own. Newly installed HVAC within the last 4 years. Horse trails, community stocked pond with a covered pavilion, fenced in backyard, and newly installed flooring in the all the bedrooms. If you dream of wide-open spaces and true country lifestyle, this acreage is waiting for you.
Zillow last checked: 8 hours ago
Listing updated: February 14, 2026 at 08:38am
Listing Provided by:
Matt Files 573-366-0505,
KBH Realty Group
Bought with:
Jeremy D Hinkebein, 2019002349
Midwest Real Estate
Source: MARIS,MLS#: 25080444 Originating MLS: Mineral Area Board of REALTORS
Originating MLS: Mineral Area Board of REALTORS
Facts & features
Interior
Bedrooms & bathrooms
- Bedrooms: 5
- Bathrooms: 3
- Full bathrooms: 3
- Main level bathrooms: 3
- Main level bedrooms: 5
Heating
- Forced Air
Cooling
- Electric
Appliances
- Included: Dishwasher, Disposal, Microwave, Electric Range, Refrigerator, Water Softener
Features
- Basement: Crawl Space
- Has fireplace: No
Interior area
- Total structure area: 2,538
- Total interior livable area: 2,538 sqft
- Finished area above ground: 2,538
- Finished area below ground: 0
Property
Parking
- Parking features: Circular Driveway, Driveway, Gravel, No Garage
- Has uncovered spaces: Yes
Features
- Levels: One
- Patio & porch: Deck
- Fencing: Fenced
Lot
- Size: 6.40 Acres
- Dimensions: 565 x 165 x 383 x 727 x 374 x
- Features: Cleared
Details
- Additional structures: Barn(s)
- Parcel number: 134020000000003.04
- Special conditions: Standard
Construction
Type & style
- Home type: SingleFamily
- Architectural style: Ranch
- Property subtype: Single Family Residence
Materials
- Other
- Roof: Metal
Condition
- Year built: 2002
Utilities & green energy
- Electric: Single Phase
- Sewer: Septic Tank
- Water: Well
- Utilities for property: Cable Available, Electricity Connected, Natural Gas Not Available, Phone Available
Community & neighborhood
Location
- Region: Farmington
- Subdivision: Rusty Spur
HOA & financial
HOA
- Has HOA: Yes
- HOA fee: $250 one time
- Amenities included: Lake, Trail(s)
- Services included: Maintenance Parking/Roads
- Association name: Rusty Spur
Other
Other facts
- Listing terms: Cash,Conventional,FHA,USDA Loan,VA Loan
Price history
| Date | Event | Price |
|---|---|---|
| 2/12/2026 | Sold | -- |
Source: | ||
| 1/15/2026 | Pending sale | $369,900$146/sqft |
Source: | ||
| 1/9/2026 | Price change | $369,900-5.1%$146/sqft |
Source: | ||
| 12/18/2025 | Price change | $389,900-2.5%$154/sqft |
Source: | ||
| 12/12/2025 | Listed for sale | $400,000$158/sqft |
Source: | ||
Public tax history
Tax history is unavailable.
Neighborhood: 63640
Nearby schools
GreatSchools rating
- 5/10Lincoln Intermediate SchoolGrades: 5-6Distance: 3.1 mi
- 6/10Farmington Middle SchoolGrades: 7-8Distance: 3.2 mi
- 5/10Farmington Sr. High SchoolGrades: 9-12Distance: 4.1 mi
Schools provided by the listing agent
- Elementary: Farmington R-Vii
- Middle: Farmington Middle
- High: Farmington Sr. High
Source: MARIS. This data may not be complete. We recommend contacting the local school district to confirm school assignments for this home.
Get a cash offer in 3 minutes
Find out how much your home could sell for in as little as 3 minutes with a no-obligation cash offer.
Estimated market value$340,000
Get a cash offer in 3 minutes
Find out how much your home could sell for in as little as 3 minutes with a no-obligation cash offer.
Estimated market value
$340,000

