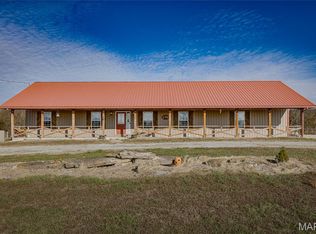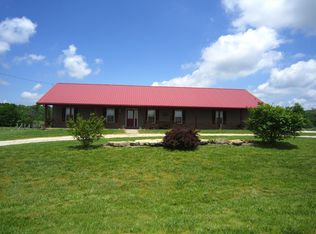Bring your horses to this one! Ranch style home with 5 bedrooms, 3 full baths and an open living area. Freshly painted throughout most of the home and all new carpeting. There is a matching 30' x 40' barn with 4 powder coated sliding doors installed and ready for horses, complete with a solid 40' long overhang for hay storage. Additionally, the property features a 140' x 140' sanded riding arena. Relax and enjoy the family with the 15' x 24' oval pool 54' deep. Electric is in place for a future garage. Fenced, cross fenced and ready to go! The home offers a spacious front porch with lakeview, perfect for this beautiful country setting. This subdivision has a common ground lake plus trails for horseback riding.
This property is off market, which means it's not currently listed for sale or rent on Zillow. This may be different from what's available on other websites or public sources.

