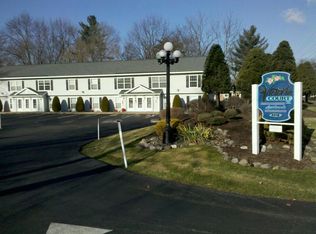Rare, expansive home in Mohonasen SD. This charming 5 Br, 2 Ba home boasts a rare open floor plan with tons of natural light and beautiful hardwood floors. The updated kitchen features recessed lighting, granite counters, breakfast bar and ample cabinetry. Family room offers a WB fireplace and SGD overlooking the backyard. 1st fl bedroom and updated tile floor bath, complete the 1st fl. 2nd fl laundry, full bath with double vanity and 4 more bedrooms with a master featuring a vaulted ceiling, skylight, and large closets. Finished basement offers more room to entertain. Relax outside on one of the 3 decks overlooking your large fenced in yard with above ground pool. Additional amenities include, double pane windows, 3 zoned heating, central air, retractable awning, shed and 1 car garage.
This property is off market, which means it's not currently listed for sale or rent on Zillow. This may be different from what's available on other websites or public sources.
