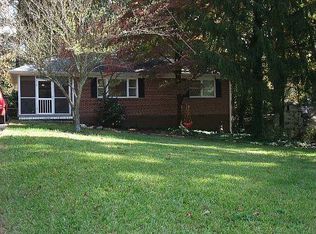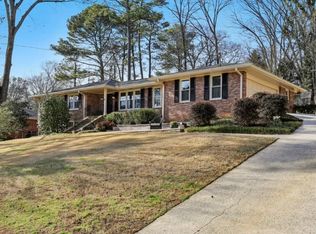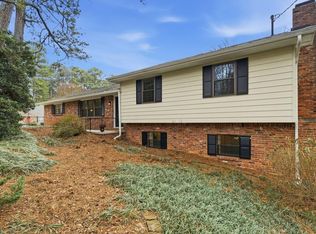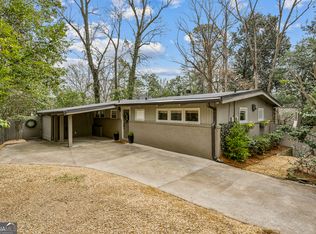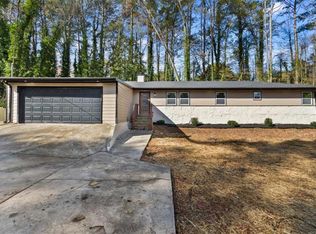Set back from the street in the heart of Forrest Hills, this beautifully renovated home offers the perfect blend of charm, style, and functionality—all with easy one level living. A spacious front porch welcomes you in and is the perfect location for greeting neighbors. Step inside the open floor plan with hardwood flooring throughout. The kitchen is a true showstopper with crisp white cabinetry, custom wood island with waterfall edge, gorgeous tile backsplash, granite countertops, and thoughtful storage throughout. A dedicated dining area provides space to gather and connect. The living room features a classic brick fireplace and stunning vaulted wood ceilings that add warmth and character. The spacious primary suite is a true retreat with a wall of windows overlooking the backyard, a cozy sitting area, a large walk-in closet, and a spa-inspired ensuite bathroom featuring a double vanity and frameless glass shower enclosure. Three additional bedrooms and two more full bathrooms offer flexibility for guests, work-from-home, or growing households. The park-like fenced backyard provides plenty of room to play, garden, or simply relax. Rare single car garage. Incredible location minutes from the Museum School, Legacy Park, Dekalb Farmers Market, Avondale and Decatur shops and restaurants. Enjoy this move-in ready home in a peaceful, connected community.
Pending
$625,000
1002 Forrest Blvd, Decatur, GA 30030
4beds
1,952sqft
Est.:
Single Family Residence, Residential
Built in 1952
0.28 Acres Lot
$615,600 Zestimate®
$320/sqft
$-- HOA
What's special
Classic brick fireplacePark-like fenced backyardSpacious primary suiteRare single car garageOpen floor planWall of windowsCozy sitting area
- 221 days |
- 664 |
- 41 |
Zillow last checked: 8 hours ago
Listing updated: September 22, 2025 at 09:33pm
Listing Provided by:
CYNTHIA BAER,
Keller Williams Realty Metro Atlanta 404-564-5560
Source: FMLS GA,MLS#: 7623353
Facts & features
Interior
Bedrooms & bathrooms
- Bedrooms: 4
- Bathrooms: 3
- Full bathrooms: 3
- Main level bathrooms: 3
- Main level bedrooms: 4
Rooms
- Room types: Living Room
Primary bedroom
- Features: Master on Main, Oversized Master
- Level: Master on Main, Oversized Master
Bedroom
- Features: Master on Main, Oversized Master
Primary bathroom
- Features: Double Vanity, Shower Only
Dining room
- Features: Open Concept
Kitchen
- Features: Cabinets White, Eat-in Kitchen, Kitchen Island, Stone Counters, View to Family Room
Heating
- Central, Forced Air
Cooling
- Ceiling Fan(s), Central Air
Appliances
- Included: Dishwasher, Disposal, Electric Range, Microwave
- Laundry: Main Level
Features
- Beamed Ceilings, Recessed Lighting, Vaulted Ceiling(s), Walk-In Closet(s)
- Flooring: Hardwood
- Windows: Insulated Windows
- Basement: Crawl Space
- Attic: Pull Down Stairs
- Number of fireplaces: 1
- Fireplace features: Living Room
- Common walls with other units/homes: No Common Walls
Interior area
- Total structure area: 1,952
- Total interior livable area: 1,952 sqft
- Finished area above ground: 1,952
- Finished area below ground: 0
Video & virtual tour
Property
Parking
- Total spaces: 1
- Parking features: Attached, Garage, Kitchen Level
- Attached garage spaces: 1
Accessibility
- Accessibility features: None
Features
- Levels: One
- Stories: 1
- Patio & porch: Front Porch, Patio
- Exterior features: Private Yard, Rain Gutters
- Pool features: None
- Spa features: None
- Fencing: Back Yard,Chain Link
- Has view: Yes
- View description: Neighborhood
- Waterfront features: None
- Body of water: None
Lot
- Size: 0.28 Acres
- Dimensions: 175 x 71
- Features: Back Yard, Front Yard, Landscaped, Level, Private
Details
- Additional structures: None
- Parcel number: 15 233 08 032
- Other equipment: None
- Horse amenities: None
Construction
Type & style
- Home type: SingleFamily
- Architectural style: Ranch
- Property subtype: Single Family Residence, Residential
Materials
- Brick 3 Sides, Other
- Foundation: None
- Roof: Composition
Condition
- Updated/Remodeled
- New construction: No
- Year built: 1952
Utilities & green energy
- Electric: Other
- Sewer: Public Sewer
- Water: Public
- Utilities for property: Cable Available, Electricity Available, Phone Available, Sewer Available, Water Available
Green energy
- Energy efficient items: None
- Energy generation: None
Community & HOA
Community
- Features: Near Public Transport, Near Schools, Near Shopping, Near Trails/Greenway, Park, Restaurant, Sidewalks
- Security: Smoke Detector(s)
- Subdivision: Forrest Hills
HOA
- Has HOA: No
Location
- Region: Decatur
Financial & listing details
- Price per square foot: $320/sqft
- Tax assessed value: $641,900
- Annual tax amount: $8,676
- Date on market: 7/21/2025
- Cumulative days on market: 209 days
- Electric utility on property: Yes
- Road surface type: Paved
Estimated market value
$615,600
$585,000 - $646,000
$3,227/mo
Price history
Price history
| Date | Event | Price |
|---|---|---|
| 9/23/2025 | Pending sale | $625,000$320/sqft |
Source: | ||
| 8/25/2025 | Price change | $625,000-3.1%$320/sqft |
Source: | ||
| 7/29/2025 | Listed for sale | $645,000-0.8%$330/sqft |
Source: | ||
| 7/22/2025 | Listing removed | $650,000$333/sqft |
Source: | ||
| 6/13/2025 | Price change | $650,000-3.7%$333/sqft |
Source: | ||
| 5/30/2025 | Listed for sale | $675,000$346/sqft |
Source: | ||
| 5/29/2025 | Listing removed | $675,000$346/sqft |
Source: | ||
| 5/8/2025 | Price change | $675,000-2.9%$346/sqft |
Source: | ||
| 4/17/2025 | Listed for sale | $695,000+1.8%$356/sqft |
Source: | ||
| 6/15/2023 | Sold | $682,900-0.3%$350/sqft |
Source: | ||
| 5/10/2023 | Pending sale | $684,900$351/sqft |
Source: | ||
| 4/26/2023 | Listed for sale | $684,900+65%$351/sqft |
Source: | ||
| 12/28/2016 | Sold | $415,000-2.3%$213/sqft |
Source: | ||
| 12/6/2016 | Pending sale | $424,900$218/sqft |
Source: KELLER WILLIAMS REALTY PARTNERS #5763953 Report a problem | ||
| 11/1/2016 | Price change | $424,900-3.2%$218/sqft |
Source: KELLER WILLIAMS REALTY PARTNERS #5763953 Report a problem | ||
| 10/26/2016 | Price change | $439,000-3.5%$225/sqft |
Source: KELLER WILLIAMS REALTY PARTNERS #5763953 Report a problem | ||
| 10/19/2016 | Listed for sale | $455,000+184.4%$233/sqft |
Source: KELLER WILLIAMS REALTY PARTNERS #5763953 Report a problem | ||
| 6/1/2016 | Sold | $160,000+6.7%$82/sqft |
Source: | ||
| 5/14/2016 | Pending sale | $149,900$77/sqft |
Source: ALMA FULLER REALTY COMPANY #5689609 Report a problem | ||
| 5/11/2016 | Listed for sale | $149,900$77/sqft |
Source: ALMA FULLER REALTY COMPANY #07640611 Report a problem | ||
Public tax history
Public tax history
| Year | Property taxes | Tax assessment |
|---|---|---|
| 2025 | $8,303 -4.3% | $256,760 +0.7% |
| 2024 | $8,676 +68.4% | $254,920 +40.8% |
| 2023 | $5,151 -13.1% | $181,080 -4.3% |
| 2022 | $5,930 +2.4% | $189,160 +3.3% |
| 2021 | $5,792 +5.3% | $183,200 +7.6% |
| 2020 | $5,498 +2.3% | $170,200 +1.7% |
| 2019 | $5,377 +3.7% | $167,360 +4.8% |
| 2018 | $5,187 +5% | $159,680 +13.7% |
| 2017 | $4,939 +26.4% | $140,400 +75.3% |
| 2016 | $3,907 | $80,080 +45.1% |
| 2014 | $3,907 | $55,200 -14% |
| 2013 | -- | $64,160 +22.6% |
| 2012 | -- | $52,320 -32.9% |
| 2011 | -- | $78,000 |
| 2010 | $3,495 | $78,000 |
| 2009 | $3,495 +2% | $78,000 |
| 2008 | $3,426 +0.1% | $78,000 |
| 2007 | $3,421 +11.2% | $78,000 |
| 2006 | $3,077 +39.9% | $78,000 -2.3% |
| 2005 | $2,199 +5.1% | $79,840 +2.8% |
| 2004 | $2,093 +0.4% | $77,640 |
| 2003 | $2,086 +15.5% | $77,640 |
| 2002 | $1,806 +47.8% | $77,640 +20% |
| 2001 | $1,222 | $64,720 |
Find assessor info on the county website
BuyAbility℠ payment
Est. payment
$3,399/mo
Principal & interest
$2889
Property taxes
$510
Climate risks
Neighborhood: 30030
Nearby schools
GreatSchools rating
- 5/10Avondale Elementary SchoolGrades: PK-5Distance: 0.8 mi
- 5/10Druid Hills Middle SchoolGrades: 6-8Distance: 3.7 mi
- 6/10Druid Hills High SchoolGrades: 9-12Distance: 3.2 mi
Schools provided by the listing agent
- Elementary: Avondale
- Middle: Druid Hills
- High: Druid Hills
Source: FMLS GA. This data may not be complete. We recommend contacting the local school district to confirm school assignments for this home.
