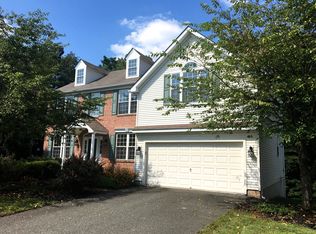PICTURESQUE WOODED BACKDROP in desirable CHESTNUT GROVE! A welcoming covered Front Porch highlights this Formal Model Home with Finished Walkout Basement. A perfect choice for the buyer who treasures both PROXIMITY to major highways, shopping and dining, and PRIVACY offered by a tree-lined lot. The open floor plan is ideal for entertaining family and friends. The spacious Kitchen is equipped with stainless-steel appliances, island workspace, hardwood floors, Eating Area, and adjoining Morning Room with large window and access to the maintenance free Deck. A vaulted Family Room with fireplace and skylights, Living Room and Dining Room both with crown molding, updated Powder Room, Laundry/Mud Room with cabinetry, and 2 Car Garage finish off the main level. Upstairs offers a Master Suite complete with vaulted ceiling with fan, walk-in closet, and Master Bath with double bowl vanity and large soaking tub, 3 additional spacious Bedrooms (1 with walk-in closet) and Hall Bath. The Recreation Room on the Lower Level provides additional Entertaining Space with access to the backyard through a sliding door. If you need more room to roam, Chestnut Grove Park and Heather Place Park are a short walk from your front door and offer ball fields and playgrounds. Don't miss this wonderful opportunity! Eligible for 100% USDA Financing.
This property is off market, which means it's not currently listed for sale or rent on Zillow. This may be different from what's available on other websites or public sources.

