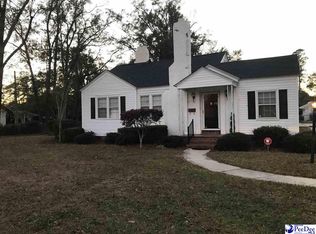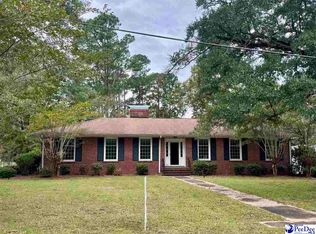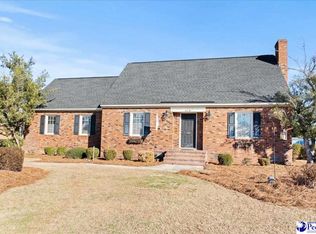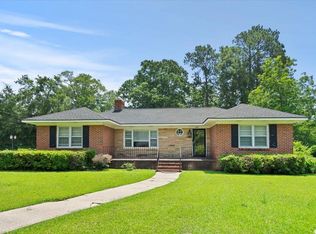The spacious traditional 1.5-story residence is situated in the Harmon Park Section of Marion. This elegant home boasts 4 bedrooms and 3 baths, featuring a kitchen with solid surface countertops, a work island, and a breakfast room. Additionally, it offers formal dining and living areas, as well as a large main suite on the 1st floor, a sizable family room with a fireplace, a home office, and a spacious laundry room. Hardwood floors can be found beneath the carpet on the 2nd floor. Outside, the property includes a double carport, greenhouse, and a generous detached shop, along with a whole-house generator and a fenced rear yard. The residence is conveniently located just a couple of blocks from tennis courts, a walking trail, and downtown Marion, and approximately one hour from all nearby beaches. For further details, please do not hesitate to reach out.
For sale
$267,000
1002 Evans Rd., Marion, SC 29571
4beds
3,100sqft
Est.:
Single Family Residence
Built in 1955
0.45 Acres Lot
$-- Zestimate®
$86/sqft
$-- HOA
What's special
Home officeFenced rear yardWork islandBreakfast roomGenerous detached shopSpacious laundry roomDouble carport
- 985 days |
- 630 |
- 26 |
Zillow last checked: 8 hours ago
Listing updated: November 27, 2025 at 02:26pm
Listed by:
Ronald Cribb 843-430-4399,
Swamp Fox Realty & Appraisals
Source: CCAR,MLS#: 2309932 Originating MLS: Coastal Carolinas Association of Realtors
Originating MLS: Coastal Carolinas Association of Realtors
Tour with a local agent
Facts & features
Interior
Bedrooms & bathrooms
- Bedrooms: 4
- Bathrooms: 3
- Full bathrooms: 3
Rooms
- Room types: Den, Utility Room
Primary bedroom
- Features: Main Level Master, Walk-In Closet(s)
Primary bathroom
- Features: Bathtub, Jetted Tub, Separate Shower, Vanity
Dining room
- Features: Separate/Formal Dining Room
Family room
- Features: Ceiling Fan(s), Fireplace
Kitchen
- Features: Kitchen Exhaust Fan, Kitchen Island
Other
- Features: Library, Utility Room
Heating
- Central, Electric
Cooling
- Central Air
Appliances
- Included: Range, Refrigerator, Range Hood
- Laundry: Washer Hookup
Features
- Kitchen Island
- Flooring: Carpet, Tile, Wood
- Doors: Insulated Doors
- Basement: Crawl Space
Interior area
- Total structure area: 4,200
- Total interior livable area: 3,100 sqft
Property
Parking
- Total spaces: 6
- Parking features: Carport
- Has carport: Yes
Features
- Levels: One and One Half
- Stories: 1.5
- Patio & porch: Front Porch, Patio
- Exterior features: Fence, Sprinkler/Irrigation, Patio, Storage
Lot
- Size: 0.45 Acres
- Features: City Lot, Rectangular, Rectangular Lot
Details
- Additional parcels included: ,
- Parcel number: 5020200011000
- Zoning: Residentia
- Special conditions: None
- Other equipment: Generator
Construction
Type & style
- Home type: SingleFamily
- Architectural style: Traditional
- Property subtype: Single Family Residence
Materials
- Vinyl Siding
- Foundation: Crawlspace
Condition
- Resale
- Year built: 1955
Utilities & green energy
- Electric: Generator
- Water: Public
- Utilities for property: Cable Available, Electricity Available, Natural Gas Available, Phone Available, Sewer Available, Water Available
Green energy
- Energy efficient items: Doors, Windows
Community & HOA
Community
- Security: Security System
- Subdivision: Not within a Subdivision
HOA
- Has HOA: No
Location
- Region: Marion
Financial & listing details
- Price per square foot: $86/sqft
- Tax assessed value: $302,028
- Annual tax amount: $6,073
- Date on market: 5/3/2023
- Listing terms: Cash,Conventional,FHA,VA Loan
- Electric utility on property: Yes
Estimated market value
Not available
Estimated sales range
Not available
$2,073/mo
Price history
Price history
| Date | Event | Price |
|---|---|---|
| 5/1/2025 | Listed for sale | $267,000$86/sqft |
Source: | ||
| 4/11/2025 | Contingent | $267,000$86/sqft |
Source: | ||
| 11/9/2024 | Listed for sale | $267,000$86/sqft |
Source: | ||
| 10/25/2024 | Contingent | $267,000$86/sqft |
Source: | ||
| 6/27/2024 | Price change | $267,000-4.3%$86/sqft |
Source: | ||
Public tax history
Public tax history
| Year | Property taxes | Tax assessment |
|---|---|---|
| 2024 | $6,073 +1.9% | $18,122 |
| 2023 | $5,959 +13.9% | $18,122 |
| 2022 | $5,232 +370% | $18,122 |
Find assessor info on the county website
BuyAbility℠ payment
Est. payment
$1,469/mo
Principal & interest
$1274
Property taxes
$102
Home insurance
$93
Climate risks
Neighborhood: 29571
Nearby schools
GreatSchools rating
- NAEasterling Primary SchoolGrades: PK-2Distance: 0.4 mi
- 2/10Johnakin MiddleGrades: 6-8Distance: 1.5 mi
- 1/10Marion HighGrades: 9-12Distance: 1.9 mi
Schools provided by the listing agent
- Elementary: Easterling Elementary School
- Middle: Marion Intermediate
- High: Marion High School
Source: CCAR. This data may not be complete. We recommend contacting the local school district to confirm school assignments for this home.
- Loading
- Loading







