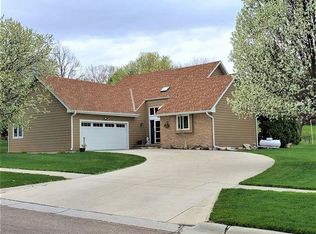Sold for $455,000
$455,000
1002 Eldorado Rd, Norfolk, NE 68701
4beds
4baths
4,680sqft
Single Family Residence
Built in 1990
0.3 Acres Lot
$466,200 Zestimate®
$97/sqft
$3,457 Estimated rent
Home value
$466,200
Estimated sales range
Not available
$3,457/mo
Zestimate® history
Loading...
Owner options
Explore your selling options
What's special
Custom, 1 owner brick ranch on the #4 tee box at Eldorado Hills. 4,680 sq. ft finished with both formal and casual spaces. Main floor family room with access to the screened deck. Two en suite bedrooms, rec room with access to the screened patio. Oversized 4th bedroom could be divided into 2 bedrooms. Many architectural details throughout. Newer heat pump, water heater, water softener, dishwasher, microwave. Features include central vac, intercom system, trash compactor, original murals by artist Karl Reeder, antique street light from along the Missouri River in Omaha, brick walled courtyard. Seller is a licensed real estate Broker in the State of Nebraska.
Zillow last checked: 8 hours ago
Listing updated: January 15, 2025 at 09:40am
Listed by:
Kathie Auten,
Re/Max Associates
Bought with:
Kathie Auten
Re/Max Associates
Source: Norfolk BOR,MLS#: 240546
Facts & features
Interior
Bedrooms & bathrooms
- Bedrooms: 4
- Bathrooms: 4
- Main level bedrooms: 3
Primary bedroom
- Area: 222.4
- Dimensions: 14.58 x 15.25
Bedroom 3
- Area: 137.37
- Dimensions: 10.92 x 12.58
Bedroom 4
- Level: Basement
- Area: 339.58
- Dimensions: 13.58 x 25
Dining room
- Features: Atrium Doors, Formal, Kit/Din Combo, Tile, Wood
Family room
- Features: Atrium Doors, Carpet
- Level: Main
- Area: 275.31
- Dimensions: 15.58 x 17.67
Kitchen
- Features: Eat-in Kitchen, Pantry, Tile, Wood
- Area: 278.67
- Dimensions: 12.67 x 22
Living room
- Features: Carpet
- Area: 378.75
- Dimensions: 15 x 25.25
Heating
- Heat Pump, Propane/Owned
Cooling
- Central Air, Elec Forced Air
Appliances
- Included: Disposal, Microwave, Refrigerator, Trash Compactor, Water Softener Owned, Electric Water Heater
- Laundry: Bedroom Level, Electric, Main Level, Tile
Features
- Central Vacuum, Walk-In Closet(s)
- Windows: Skylight(s), Window Coverings
- Basement: Drain Tiled,Full,Finished,Walk-Out Access
- Number of fireplaces: 1
- Fireplace features: Gas, One, Family Room
Interior area
- Total structure area: 2,475
- Total interior livable area: 4,680 sqft
- Finished area above ground: 2,475
Property
Parking
- Total spaces: 3
- Parking features: Attached, Garage Door Opener
- Attached garage spaces: 3
Features
- Patio & porch: Covered Deck, Covered Patio, Screened Porch
- Exterior features: Rain Gutters
- Waterfront features: None
Lot
- Size: 0.30 Acres
- Features: Auto Sprinkler, Established Yard, Landscaping (Good)
Details
- Parcel number: 590159801
- Other equipment: Intercom
Construction
Type & style
- Home type: SingleFamily
- Architectural style: Ranch
- Property subtype: Single Family Residence
Materials
- Frame, Brick
- Roof: Shake
Condition
- 26-40 Yrs
- New construction: No
- Year built: 1990
Utilities & green energy
- Sewer: Public Sewer
- Water: Public
- Utilities for property: Electricity Connected, Propane
Community & neighborhood
Security
- Security features: Carbon Monoxide Detector(s), Smoke Detector(s)
Location
- Region: Norfolk
Other
Other facts
- Price range: $455K - $455K
- Road surface type: Paved
Price history
| Date | Event | Price |
|---|---|---|
| 1/15/2025 | Sold | $455,000-13.3%$97/sqft |
Source: Norfolk BOR #240546 Report a problem | ||
| 12/13/2024 | Pending sale | $525,000$112/sqft |
Source: Norfolk BOR #240546 Report a problem | ||
| 9/23/2024 | Price change | $525,000-3.7%$112/sqft |
Source: Norfolk BOR #240546 Report a problem | ||
| 8/16/2024 | Listed for sale | $545,000$116/sqft |
Source: Norfolk BOR #240546 Report a problem | ||
Public tax history
| Year | Property taxes | Tax assessment |
|---|---|---|
| 2024 | $5,877 -28.7% | $471,290 +5.6% |
| 2023 | $8,247 | $446,090 +7.5% |
| 2022 | -- | $414,979 +6.5% |
Find assessor info on the county website
Neighborhood: 68701
Nearby schools
GreatSchools rating
- 7/10Bel Air Elementary SchoolGrades: PK-4Distance: 1.1 mi
- 4/10Norfolk Jr High SchoolGrades: 7-8Distance: 3.1 mi
- 3/10Norfolk Senior High SchoolGrades: 9-12Distance: 2.2 mi
Schools provided by the listing agent
- Elementary: Bel Air
Source: Norfolk BOR. This data may not be complete. We recommend contacting the local school district to confirm school assignments for this home.
Get pre-qualified for a loan
At Zillow Home Loans, we can pre-qualify you in as little as 5 minutes with no impact to your credit score.An equal housing lender. NMLS #10287.
