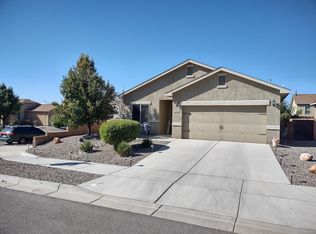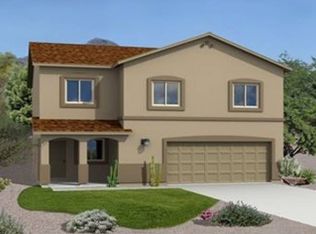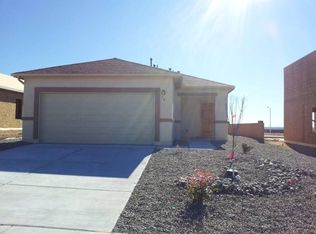Sold
Price Unknown
1002 El Prado St NW, Rio Rancho, NM 87144
3beds
1,269sqft
Single Family Residence
Built in 2011
5,227.2 Square Feet Lot
$297,700 Zestimate®
$--/sqft
$1,869 Estimated rent
Home value
$297,700
$277,000 - $322,000
$1,869/mo
Zestimate® history
Loading...
Owner options
Explore your selling options
What's special
Welcome to your dream home in Rio Rancho! This meticulously maintained residence offers an inviting blend of comfort and style, perfectly situated on a desirable corner lot. Boasting 2 spacious bedrooms with the potential for a 3rd, this home is ideal for anyone looking for a versatile living space.Step inside to discover the warmth and elegance of bamboo flooring that flows seamlessly throughout the main living areas. The open-concept layout provides a perfect backdrop for entertaining or simply enjoying daily life. Retreat to the primary bedroom, a true sanctuary with an incredible walk-in closet that offers plenty of storage and organization options. Outside, the corner lot provides a spacious and private yard, perfect for gardening, relaxing, or entertaining guests.
Zillow last checked: 8 hours ago
Listing updated: July 23, 2024 at 09:42am
Listed by:
Amber D Ortega 505-550-9698,
Coldwell Banker Legacy
Bought with:
Timothy A Valdez, 46368
Home Equity Real Estate
Source: SWMLS,MLS#: 1063508
Facts & features
Interior
Bedrooms & bathrooms
- Bedrooms: 3
- Bathrooms: 2
- Full bathrooms: 1
- 3/4 bathrooms: 1
Primary bedroom
- Level: Main
- Area: 144.9
- Dimensions: 13.8 x 10.5
Bedroom 2
- Level: Main
- Area: 106.05
- Dimensions: 10.1 x 10.5
Bedroom 3
- Level: Main
- Area: 124
- Dimensions: 10 x 12.4
Kitchen
- Level: Main
- Area: 99
- Dimensions: 11 x 9
Living room
- Level: Main
- Area: 259.38
- Dimensions: 13.1 x 19.8
Heating
- Central, Forced Air
Cooling
- Refrigerated
Appliances
- Included: Dryer, Dishwasher, Free-Standing Gas Range, Microwave, Refrigerator, Washer
- Laundry: Electric Dryer Hookup
Features
- Ceiling Fan(s), Dual Sinks, Main Level Primary, Shower Only, Separate Shower, Walk-In Closet(s)
- Flooring: Bamboo, Tile
- Windows: Double Pane Windows, Insulated Windows
- Has basement: No
- Number of fireplaces: 1
- Fireplace features: Gas Log
Interior area
- Total structure area: 1,269
- Total interior livable area: 1,269 sqft
Property
Parking
- Total spaces: 2
- Parking features: Attached, Garage, Storage
- Attached garage spaces: 2
Accessibility
- Accessibility features: None
Features
- Levels: One
- Stories: 1
- Exterior features: Fence, Private Yard
- Fencing: Back Yard,Wall
Lot
- Size: 5,227 sqft
- Features: Corner Lot, Planned Unit Development, Xeriscape
Details
- Parcel number: R153887
- Zoning description: R-1
Construction
Type & style
- Home type: SingleFamily
- Architectural style: Ranch
- Property subtype: Single Family Residence
Materials
- Frame, Stucco
- Roof: Pitched,Shingle
Condition
- Resale
- New construction: No
- Year built: 2011
Details
- Builder name: Centex
Utilities & green energy
- Sewer: Public Sewer
- Water: Public
- Utilities for property: Electricity Connected, Natural Gas Connected, Sewer Connected, Water Connected
Green energy
- Energy generation: None
- Water conservation: Water-Smart Landscaping
Community & neighborhood
Location
- Region: Rio Rancho
- Subdivision: Camino Crossing
HOA & financial
HOA
- Has HOA: Yes
- HOA fee: $60 monthly
- Services included: Common Areas
- Association name: Entrust Association Management
- Association phone: 505-266-2000
Other
Other facts
- Listing terms: Cash,Conventional,FHA,VA Loan
Price history
| Date | Event | Price |
|---|---|---|
| 7/5/2024 | Sold | -- |
Source: | ||
| 6/5/2024 | Pending sale | $305,000$240/sqft |
Source: | ||
| 5/20/2024 | Listed for sale | $305,000$240/sqft |
Source: | ||
| 8/2/2016 | Sold | -- |
Source: | ||
Public tax history
| Year | Property taxes | Tax assessment |
|---|---|---|
| 2025 | $3,208 +82.6% | $91,937 +88.6% |
| 2024 | $1,757 +2.6% | $48,747 +3% |
| 2023 | $1,712 +1.9% | $47,327 +3% |
Find assessor info on the county website
Neighborhood: 87144
Nearby schools
GreatSchools rating
- 2/10Colinas Del Norte Elementary SchoolGrades: K-5Distance: 2.1 mi
- 7/10Eagle Ridge Middle SchoolGrades: 6-8Distance: 3.3 mi
- 7/10V Sue Cleveland High SchoolGrades: 9-12Distance: 5.9 mi
Schools provided by the listing agent
- Elementary: Colinas Del Norte
- Middle: Eagle Ridge
- High: V. Sue Cleveland
Source: SWMLS. This data may not be complete. We recommend contacting the local school district to confirm school assignments for this home.
Get a cash offer in 3 minutes
Find out how much your home could sell for in as little as 3 minutes with a no-obligation cash offer.
Estimated market value$297,700
Get a cash offer in 3 minutes
Find out how much your home could sell for in as little as 3 minutes with a no-obligation cash offer.
Estimated market value
$297,700


