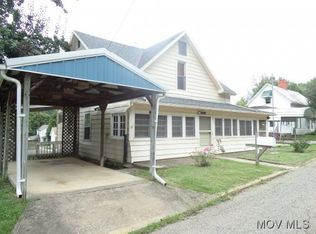Sold for $95,000 on 08/05/25
$95,000
1002 Echo St, Malta, OH 43758
3beds
1,550sqft
Single Family Residence
Built in 1914
7,588.15 Square Feet Lot
$95,600 Zestimate®
$61/sqft
$1,422 Estimated rent
Home value
$95,600
Estimated sales range
Not available
$1,422/mo
Zestimate® history
Loading...
Owner options
Explore your selling options
What's special
Walk to Everything! Cozy 3 bed, 2 bath home with carport. Discover comfortable living in this charming 1,550 sq ft, 1.5 story home, ideally situated in a vibrant in-town location! Boasting 3 spacious bedrooms & 2 full bathrooms, this vinyl-sided gem offers both classic appeal and modern conveniences. Step inside to enjoy the consistent warmth and efficiency of gas forced air heating, ensuring comfort year-round. The practical layout of a 1.5 story home features the main living areas and a primary bedroom on the first floor with additional bedrooms upstairs, providing an ideal blend of accessibility and privacy. Outside, the low-maintenance vinyl siding means more time enjoying your new home and less on upkeep. A convenient one car carport provides sheltered parking, a valuable asset in any town setting. This property is perfect for those seeking the convenience of urban living with a cozy, welcoming atmosphere. Imagine being just steps away from the medical complex, ballfields, shopping and the beautiful Muskingum River.
Zillow last checked: 8 hours ago
Listing updated: August 06, 2025 at 10:35am
Listing Provided by:
Rusty Masterson rusty@teamrealtyfirst.com740-605-1606,
Team Realty 1st
Bought with:
Rusty Masterson, 361282
Team Realty 1st
Source: MLS Now,MLS#: 5129991 Originating MLS: Guernsey-Muskingum Valley Association of REALTORS
Originating MLS: Guernsey-Muskingum Valley Association of REALTORS
Facts & features
Interior
Bedrooms & bathrooms
- Bedrooms: 3
- Bathrooms: 2
- Full bathrooms: 2
- Main level bathrooms: 1
- Main level bedrooms: 1
Primary bedroom
- Description: Flooring: Carpet
- Level: First
- Dimensions: 11 x 15
Bedroom
- Description: Flooring: Carpet
- Level: Second
- Dimensions: 11 x 12
Bedroom
- Description: Flooring: Carpet
- Level: Second
- Dimensions: 11 x 13
Primary bathroom
- Level: First
- Dimensions: 5 x 5
Bathroom
- Description: Flooring: Luxury Vinyl Tile
- Level: Second
- Dimensions: 5 x 5
Dining room
- Description: Flooring: Luxury Vinyl Tile
- Level: First
Family room
- Description: Flooring: Carpet
- Level: First
- Dimensions: 14 x 15
Kitchen
- Description: Flooring: Luxury Vinyl Tile
- Level: First
- Dimensions: 8 x 18
Mud room
- Level: First
- Dimensions: 4 x 9
Pantry
- Level: First
- Dimensions: 3 x 6
Sunroom
- Level: First
- Dimensions: 15 x 14
Heating
- Forced Air, Gas
Cooling
- None
Appliances
- Included: Dryer, Disposal, Range, Refrigerator, Washer
- Laundry: In Kitchen, Main Level
Features
- Windows: Storm Window(s)
- Basement: Partial,Unfinished
- Has fireplace: No
Interior area
- Total structure area: 1,550
- Total interior livable area: 1,550 sqft
- Finished area above ground: 1,550
Property
Parking
- Total spaces: 1
- Parking features: Detached Carport, Off Street
- Carport spaces: 1
Features
- Levels: One and One Half,Two
- Stories: 2
- Patio & porch: Enclosed, Patio, Porch
- Exterior features: Awning(s), Storage
- Pool features: None
Lot
- Size: 7,588 sqft
- Features: City Lot
Details
- Additional structures: Outbuilding, Storage
- Parcel number: 0800041900
Construction
Type & style
- Home type: SingleFamily
- Architectural style: Cottage
- Property subtype: Single Family Residence
Materials
- Vinyl Siding
- Roof: Asphalt,Fiberglass,Slate
Condition
- Year built: 1914
Details
- Warranty included: Yes
Utilities & green energy
- Sewer: Public Sewer
- Water: Public
Community & neighborhood
Location
- Region: Malta
- Subdivision: Fairmount Add
Other
Other facts
- Listing terms: Cash,Conventional
Price history
| Date | Event | Price |
|---|---|---|
| 8/6/2025 | Pending sale | $89,500-5.8%$58/sqft |
Source: | ||
| 8/5/2025 | Sold | $95,000+6.1%$61/sqft |
Source: | ||
| 6/17/2025 | Contingent | $89,500$58/sqft |
Source: | ||
| 6/9/2025 | Listed for sale | $89,500$58/sqft |
Source: | ||
Public tax history
| Year | Property taxes | Tax assessment |
|---|---|---|
| 2024 | $593 +40.4% | $17,530 +42.5% |
| 2023 | $422 | $12,300 |
| 2022 | $422 -1% | $12,300 |
Find assessor info on the county website
Neighborhood: 43758
Nearby schools
GreatSchools rating
- 7/10West Elementary SchoolGrades: PK-6Distance: 7.5 mi
- 3/10Morgan Junior High SchoolGrades: 7-8Distance: 3.6 mi
- 4/10Morgan High SchoolGrades: 9-12Distance: 3.8 mi
Schools provided by the listing agent
- District: Morgan LSD - 5801
Source: MLS Now. This data may not be complete. We recommend contacting the local school district to confirm school assignments for this home.

Get pre-qualified for a loan
At Zillow Home Loans, we can pre-qualify you in as little as 5 minutes with no impact to your credit score.An equal housing lender. NMLS #10287.
