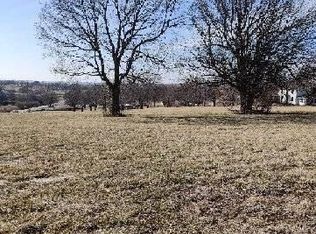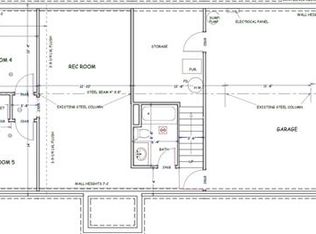Sold
Price Unknown
1002 E Hubach Hill Rd, Raymore, MO 64083
4beds
2,688sqft
Single Family Residence
Built in 1973
5.38 Acres Lot
$744,400 Zestimate®
$--/sqft
$2,835 Estimated rent
Home value
$744,400
$707,000 - $782,000
$2,835/mo
Zestimate® history
Loading...
Owner options
Explore your selling options
What's special
INCREDIBLE Renovated Farmhouse on 5.3 Acres! Experience country charm and modern comfort in this beautifully updated farmhouse situated on 5.3 scenic, tree-lined acres near the highest point in Cass County—offering peaceful views in every direction. The main level features a spacious primary suite with an ensuite bath, cozy fireplace, walk-in closet, and an adjoining sunroom perfect for relaxing. The large kitchen showcases all-newer appliances, soft-close cabinetry, and a 7-foot quartz island that opens to the inviting family room, ideal for entertaining. Lovingly designed to preserve its character, this home now includes newer electrical, plumbing, furnace, AC, and water heater. The first floor features ¾-inch solid hardwood flooring throughout and solid 6-panel doors, each refinished with new hardware for a timeless touch. Upstairs, you’ll find the original primary suite plus two additional bedrooms and updated bathrooms.
Step outside to enjoy a newly rebuilt bi-level wrap-around deck that connects the main floor, basement, and garage—an incredible space for outdoor dining, entertaining, or simply soaking in the serenity. Don’t miss this peaceful retreat, combining rural beauty with modern updates, just minutes from all the conveniences of the city. THIS IS A RARE GEM COME SEE IT TODAY !!!
Zillow last checked: 8 hours ago
Listing updated: February 20, 2026 at 05:48pm
Listing Provided by:
Sal Termini 816-379-1637,
Platinum Realty LLC
Bought with:
Aaron Donner, SP00219104
Keller Williams Realty Partners Inc.
Source: Heartland MLS as distributed by MLS GRID,MLS#: 2584359
Facts & features
Interior
Bedrooms & bathrooms
- Bedrooms: 4
- Bathrooms: 4
- Full bathrooms: 3
- 1/2 bathrooms: 1
Primary bedroom
- Features: Wood Floor
- Level: Main
Primary bedroom
- Features: All Carpet
- Level: Second
Bedroom 2
- Features: All Carpet
- Level: Second
Bedroom 3
- Features: All Carpet
- Level: Second
Primary bathroom
- Level: Main
Bathroom 2
- Level: Upper
Bathroom 3
- Level: Upper
Heating
- Forced Air
Cooling
- Electric
Appliances
- Included: Dishwasher, Disposal, Exhaust Fan, Microwave, Refrigerator, Gas Range, Stainless Steel Appliance(s)
- Laundry: Off The Kitchen
Features
- Ceiling Fan(s), Custom Cabinets, Kitchen Island, Pantry, Walk-In Closet(s)
- Flooring: Wood
- Doors: Storm Door(s)
- Windows: Thermal Windows
- Basement: Concrete
- Number of fireplaces: 2
- Fireplace features: Gas
Interior area
- Total structure area: 2,688
- Total interior livable area: 2,688 sqft
- Finished area above ground: 2,688
- Finished area below ground: 0
Property
Parking
- Total spaces: 3
- Parking features: Basement, Garage Faces Side
- Attached garage spaces: 3
Features
- Patio & porch: Deck
Lot
- Size: 5.38 Acres
- Features: Acreage, Wooded
Details
- Parcel number: 2329600
Construction
Type & style
- Home type: SingleFamily
- Architectural style: Traditional
- Property subtype: Single Family Residence
Materials
- Brick/Mortar
- Roof: Composition
Condition
- Year built: 1973
Utilities & green energy
- Sewer: Septic Tank
- Water: Public
Community & neighborhood
Location
- Region: Raymore
- Subdivision: Hubach Estates
HOA & financial
HOA
- Has HOA: No
Other
Other facts
- Listing terms: Cash,Conventional,FHA,VA Loan
- Ownership: Private
Price history
| Date | Event | Price |
|---|---|---|
| 2/19/2026 | Sold | -- |
Source: | ||
| 1/3/2026 | Pending sale | $759,000$282/sqft |
Source: | ||
| 1/1/2026 | Price change | $759,000-1.3%$282/sqft |
Source: | ||
| 12/2/2025 | Price change | $769,000-0.8%$286/sqft |
Source: | ||
| 11/6/2025 | Listed for sale | $775,000+19.2%$288/sqft |
Source: | ||
Public tax history
| Year | Property taxes | Tax assessment |
|---|---|---|
| 2025 | $3,821 +11.9% | $47,350 +12.8% |
| 2024 | $3,416 +0.1% | $41,970 |
| 2023 | $3,411 +10.2% | $41,970 +11% |
Find assessor info on the county website
Neighborhood: 64083
Nearby schools
GreatSchools rating
- 6/10Bridle Ridge Intermediate SchoolGrades: K-5Distance: 2.1 mi
- 4/10Raymore-Peculiar South Middle SchoolGrades: 6-8Distance: 2.6 mi
- 6/10Raymore-Peculiar Sr. High SchoolGrades: 9-12Distance: 2.8 mi
Get a cash offer in 3 minutes
Find out how much your home could sell for in as little as 3 minutes with a no-obligation cash offer.
Estimated market value$744,400
Get a cash offer in 3 minutes
Find out how much your home could sell for in as little as 3 minutes with a no-obligation cash offer.
Estimated market value
$744,400

