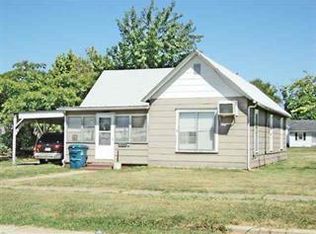Closed
Price Unknown
1002 E Bond Street, Monett, MO 65708
3beds
1,617sqft
Single Family Residence
Built in 1910
7,013.16 Square Feet Lot
$189,300 Zestimate®
$--/sqft
$1,291 Estimated rent
Home value
$189,300
Estimated sales range
Not available
$1,291/mo
Zestimate® history
Loading...
Owner options
Explore your selling options
What's special
STEP INSIDE AND FALL IN LOVE! This home was rebuilt from the foundation up in 2007 and features hardwood floors throughout, 19 x 15 living room, three bedrooms, 2 bathrooms, walk-in closets, dining room, entry/office, 10 foot ceilings and a fabulous kitchen that includes a large island with seating area, tons of cabinets with pullout drawers, pantry area, built-in desk, appliance garage, new fixtures and all appliances. The primary bathroom features a walk-in shower, new fixtures and wide doorways. This home also provides a large deck, exterior storage area and a 2 car carport.Sellers will look at all offers.
Zillow last checked: 8 hours ago
Listing updated: April 23, 2025 at 07:07am
Listed by:
Jennifer Prine 417-489-4520,
Century 21 Properties Unlimited
Bought with:
Kathleen Haworth, 2016004459
Heritage Realty of the Ozarks
Source: SOMOMLS,MLS#: 60277532
Facts & features
Interior
Bedrooms & bathrooms
- Bedrooms: 3
- Bathrooms: 2
- Full bathrooms: 2
Primary bedroom
- Area: 177.41
- Dimensions: 15.7 x 11.3
Bedroom 2
- Area: 159.96
- Dimensions: 12.9 x 12.4
Bedroom 3
- Area: 109.08
- Dimensions: 10.1 x 10.8
Dining room
- Area: 179.01
- Dimensions: 15.3 x 11.7
Kitchen
- Area: 282.36
- Dimensions: 18.1 x 15.6
Living room
- Area: 295.68
- Dimensions: 19.2 x 15.4
Other
- Description: Front Entry/Office Area
- Area: 116.92
- Dimensions: 14.8 x 7.9
Heating
- Central, Electric
Cooling
- Central Air, Ceiling Fan(s)
Appliances
- Included: Dishwasher, Free-Standing Electric Oven, Microwave, Refrigerator, Electric Water Heater, Disposal
- Laundry: Main Level
Features
- Flooring: Hardwood, Tile
- Windows: Window Coverings, Blinds
- Has basement: No
- Attic: Partially Floored,Pull Down Stairs
- Has fireplace: No
Interior area
- Total structure area: 1,617
- Total interior livable area: 1,617 sqft
- Finished area above ground: 1,617
- Finished area below ground: 0
Property
Parking
- Total spaces: 2
- Parking features: Garage, Carport
- Garage spaces: 2
- Carport spaces: 2
Features
- Levels: One
- Stories: 1
Lot
- Size: 7,013 sqft
- Dimensions: 50 x 140
Details
- Parcel number: 039.0320020220007.000
Construction
Type & style
- Home type: SingleFamily
- Property subtype: Single Family Residence
Materials
- Vinyl Siding
- Roof: Composition
Condition
- Year built: 1910
Utilities & green energy
- Sewer: Public Sewer
Community & neighborhood
Location
- Region: Monett
- Subdivision: N/A
Other
Other facts
- Listing terms: Cash,VA Loan,USDA/RD,FHA,Conventional
Price history
| Date | Event | Price |
|---|---|---|
| 4/22/2025 | Sold | -- |
Source: | ||
| 3/26/2025 | Pending sale | $193,500$120/sqft |
Source: | ||
| 3/6/2025 | Price change | $193,500-2.3%$120/sqft |
Source: | ||
| 11/27/2024 | Price change | $198,000-10%$122/sqft |
Source: | ||
| 11/18/2024 | Price change | $220,000-2.2%$136/sqft |
Source: | ||
Public tax history
| Year | Property taxes | Tax assessment |
|---|---|---|
| 2025 | -- | $7,182 +8.3% |
| 2024 | $300 +0.1% | $6,631 |
| 2023 | $299 +3.1% | $6,631 +2.9% |
Find assessor info on the county website
Neighborhood: 65708
Nearby schools
GreatSchools rating
- 8/10Monett Intermediate SchoolGrades: 4-5Distance: 0.3 mi
- 7/10Monett Middle SchoolGrades: 6-8Distance: 0.3 mi
- 4/10Monett High SchoolGrades: 9-12Distance: 0.6 mi
Schools provided by the listing agent
- Elementary: Monett
- Middle: Monett
- High: Monett
Source: SOMOMLS. This data may not be complete. We recommend contacting the local school district to confirm school assignments for this home.
