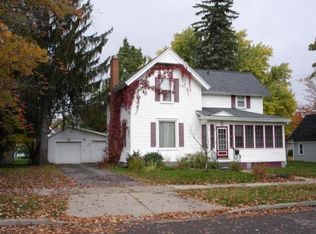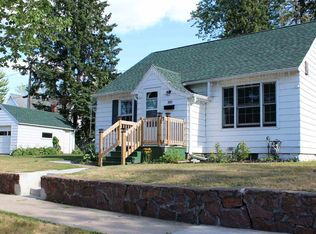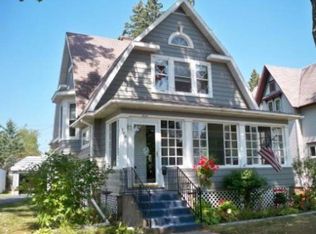Sold for $220,000
$220,000
1002 E 4th St, Merrill, WI 54452
3beds
2,008sqft
Single Family Residence
Built in 1880
0.33 Acres Lot
$224,800 Zestimate®
$110/sqft
$1,623 Estimated rent
Home value
$224,800
Estimated sales range
Not available
$1,623/mo
Zestimate® history
Loading...
Owner options
Explore your selling options
What's special
2 story Victorian style home in the heart of Merrill! You’ll be greeted by a large front porch enclosed with bay windows that let the sunshine stream in. Upon entering the home, the engraved staircase, door frames and wood floors throughout give an elegant vintage feel while still having all the modern features you expect in a home. The grand foyer leads you to the open living room with a brick fireplace to the north and a wall of bay windows to the south. In the dining room you’ll find a beautiful wood beam ceiling and pellet stove for an additional heat source. The kitchen is spacious with a built-in oven, flat stove-top, dishwasher, garbage disposal, breakfast bar and ample cabinet space. Upstairs, you’ll find a spa-like bathroom featuring a separate shower and whirlpool tub. The three large upstairs bedrooms all feature deep closets for your storage needs. Main floor laundry in the mud room that leads to the partially fenced in space of the yard and attached garage stall.
Zillow last checked: 8 hours ago
Listing updated: July 09, 2025 at 04:24pm
Listed by:
KEVIN BLAKE 715-204-0084,
FIRST WEBER - MERRILL
Bought with:
NON NON MEMBER
NON-MEMBER
Source: GNMLS,MLS#: 211160
Facts & features
Interior
Bedrooms & bathrooms
- Bedrooms: 3
- Bathrooms: 2
- Full bathrooms: 2
Bedroom
- Level: Second
- Dimensions: 13x15
Bedroom
- Level: Second
- Dimensions: 14x15
Bedroom
- Level: Second
- Dimensions: 9x15
Bathroom
- Level: Second
Bathroom
- Level: First
Dining room
- Level: First
- Dimensions: 15x15
Kitchen
- Level: First
- Dimensions: 14x15
Laundry
- Level: First
- Dimensions: 10x12
Living room
- Level: First
- Dimensions: 15x17
Heating
- Natural Gas
Cooling
- Central Air
Appliances
- Laundry: Main Level
Features
- Ceiling Fan(s), Pantry, Sauna
- Number of fireplaces: 1
- Fireplace features: Multiple
Interior area
- Total structure area: 2,008
- Total interior livable area: 2,008 sqft
- Finished area above ground: 2,008
- Finished area below ground: 0
Property
Parking
- Total spaces: 3
- Parking features: Garage, Driveway
- Garage spaces: 3
- Has uncovered spaces: Yes
Features
- Exterior features: Fence, Paved Driveway
- Fencing: Yard Fenced
- Frontage length: 0,0
Lot
- Size: 0.33 Acres
Details
- Additional structures: Garage(s)
- Parcel number: 25131061230272
Construction
Type & style
- Home type: SingleFamily
- Property subtype: Single Family Residence
Materials
- Frame
Condition
- Year built: 1880
Utilities & green energy
- Sewer: Public Sewer
- Water: Public
Community & neighborhood
Community
- Community features: Shopping
Location
- Region: Merrill
- Subdivision: Scott & Parks Add
Other
Other facts
- Ownership: Fee Simple
Price history
| Date | Event | Price |
|---|---|---|
| 5/28/2025 | Sold | $220,000+0%$110/sqft |
Source: | ||
| 5/22/2025 | Pending sale | $219,900$110/sqft |
Source: | ||
| 4/9/2025 | Contingent | $219,900$110/sqft |
Source: | ||
| 4/1/2025 | Listed for sale | $219,900+16.2%$110/sqft |
Source: | ||
| 5/31/2022 | Sold | $189,280+4%$94/sqft |
Source: | ||
Public tax history
| Year | Property taxes | Tax assessment |
|---|---|---|
| 2024 | $3,853 +32.2% | $211,500 +116.9% |
| 2023 | $2,915 +8.9% | $97,500 |
| 2022 | $2,678 -3.6% | $97,500 |
Find assessor info on the county website
Neighborhood: 54452
Nearby schools
GreatSchools rating
- 4/10Prairie River Middle SchoolGrades: 5-8Distance: 0.6 mi
- 5/10Merrill High SchoolGrades: 9-12Distance: 0.9 mi
- NAKate Goodrich Elementary SchoolGrades: K-2Distance: 1 mi
Get pre-qualified for a loan
At Zillow Home Loans, we can pre-qualify you in as little as 5 minutes with no impact to your credit score.An equal housing lender. NMLS #10287.


