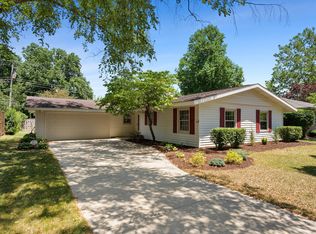This property is off market, which means it's not currently listed for sale or rent on Zillow. This may be different from what's available on other websites or public sources.
Off market
Street View
Zestimate®
$295,600
1002 Devonshire Dr, Champaign, IL 61821
--beds
1baths
--sqft
SingleFamily
Built in 1964
-- sqft lot
$295,600 Zestimate®
$--/sqft
$1,640 Estimated rent
Home value
$295,600
$278,000 - $313,000
$1,640/mo
Zestimate® history
Loading...
Owner options
Explore your selling options
What's special
Price history
| Date | Event | Price |
|---|---|---|
| 12/2/2022 | Sold | $255,000-3.7% |
Source: | ||
| 11/5/2022 | Pending sale | $264,900 |
Source: | ||
| 10/27/2022 | Listed for sale | $264,900 |
Source: | ||
Public tax history
Tax history is unavailable.
Find assessor info on the county website
Neighborhood: 61821
Nearby schools
GreatSchools rating
- 4/10Bottenfield Elementary SchoolGrades: K-5Distance: 0.3 mi
- 3/10Jefferson Middle SchoolGrades: 6-8Distance: 1.5 mi
- 6/10Central High SchoolGrades: 9-12Distance: 1.9 mi

Get pre-qualified for a loan
At Zillow Home Loans, we can pre-qualify you in as little as 5 minutes with no impact to your credit score.An equal housing lender. NMLS #10287.
