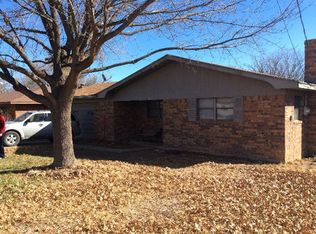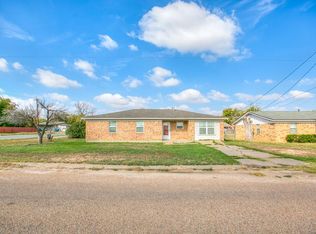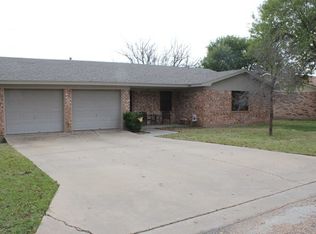Fantastic 3 bed 2 bath home located in the heart of Ballinger, just minutes from all the Ballinger schools and downtown. Large dinning room and living room, study or work shop room attached to the house. 2 car garage with extra storage and laundry room, water heater was replaced in November. Spacious back yard with metal storage building and separate dog run. This home has been well maintained and is move in ready!
This property is off market, which means it's not currently listed for sale or rent on Zillow. This may be different from what's available on other websites or public sources.



