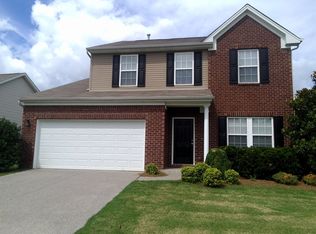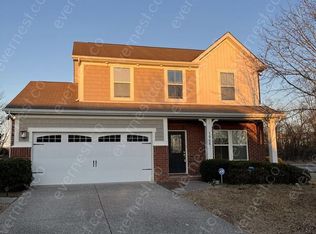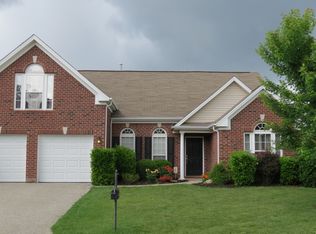Closed
$474,000
1002 Countess Ln, Spring Hill, TN 37174
4beds
2,436sqft
Single Family Residence, Residential
Built in 2005
6,969.6 Square Feet Lot
$513,200 Zestimate®
$195/sqft
$2,492 Estimated rent
Home value
$513,200
$488,000 - $539,000
$2,492/mo
Zestimate® history
Loading...
Owner options
Explore your selling options
What's special
House across the street from the community pool, sellers love this...don't miss it. Wonderful open floor plan with updated kitchen (new additional cabinets and quartz countertops), Master on the main level, 3 bedrooms and a huge bonus room upstairs. Master remodeled with new counter tops and stunning tiled shower. Flexible sunroom currently used as a dining room off the kitchen. Beautiful landscaped back yard with new patio. Newer Roof and water heater. Shows very well, your clients will not be disappointed. Seller has found a house and can close ASAP.
Zillow last checked: 8 hours ago
Listing updated: August 05, 2023 at 08:28am
Listing Provided by:
Maik Lowe 615-423-2238,
Cobalt Premier Properties
Bought with:
Aaron Kirchner, 314966
Kirchner Realty, LLC
Source: RealTracs MLS as distributed by MLS GRID,MLS#: 2520388
Facts & features
Interior
Bedrooms & bathrooms
- Bedrooms: 4
- Bathrooms: 3
- Full bathrooms: 2
- 1/2 bathrooms: 1
- Main level bedrooms: 1
Bedroom 1
- Area: 238 Square Feet
- Dimensions: 17x14
Bedroom 2
- Features: Extra Large Closet
- Level: Extra Large Closet
- Area: 156 Square Feet
- Dimensions: 13x12
Bedroom 3
- Features: Extra Large Closet
- Level: Extra Large Closet
- Area: 130 Square Feet
- Dimensions: 13x10
Bedroom 4
- Area: 117 Square Feet
- Dimensions: 13x9
Bonus room
- Features: Over Garage
- Level: Over Garage
- Area: 266 Square Feet
- Dimensions: 19x14
Dining room
- Area: 150 Square Feet
- Dimensions: 15x10
Kitchen
- Features: Pantry
- Level: Pantry
- Area: 165 Square Feet
- Dimensions: 15x11
Living room
- Area: 255 Square Feet
- Dimensions: 17x15
Heating
- Central, Natural Gas
Cooling
- Central Air, Electric
Appliances
- Included: Dishwasher, Disposal, Microwave, Refrigerator, Electric Oven, Electric Range
Features
- Ceiling Fan(s), Extra Closets, Redecorated, Walk-In Closet(s), Primary Bedroom Main Floor
- Flooring: Carpet, Wood, Vinyl
- Basement: Slab
- Number of fireplaces: 1
- Fireplace features: Living Room
Interior area
- Total structure area: 2,436
- Total interior livable area: 2,436 sqft
- Finished area above ground: 2,436
Property
Parking
- Total spaces: 2
- Parking features: Garage Door Opener, Garage Faces Front
- Attached garage spaces: 2
Features
- Levels: Two
- Stories: 2
- Patio & porch: Patio
- Pool features: Association
Lot
- Size: 6,969 sqft
- Dimensions: 65 x 110
- Features: Level
Details
- Parcel number: 028L A 04600 000
- Special conditions: Standard
Construction
Type & style
- Home type: SingleFamily
- Architectural style: Traditional
- Property subtype: Single Family Residence, Residential
Materials
- Brick
- Roof: Shingle
Condition
- New construction: No
- Year built: 2005
Utilities & green energy
- Sewer: Public Sewer
- Water: Public
- Utilities for property: Electricity Available, Water Available, Underground Utilities
Community & neighborhood
Location
- Region: Spring Hill
- Subdivision: Reserve At Port Royal
HOA & financial
HOA
- Has HOA: Yes
- HOA fee: $41 monthly
- Amenities included: Park, Playground, Pool, Underground Utilities
- Services included: Recreation Facilities
- Second HOA fee: $300 one time
Price history
| Date | Event | Price |
|---|---|---|
| 8/5/2023 | Pending sale | $479,900+1.2%$197/sqft |
Source: | ||
| 8/4/2023 | Sold | $474,000-1.2%$195/sqft |
Source: | ||
| 7/2/2023 | Contingent | $479,900$197/sqft |
Source: | ||
| 6/9/2023 | Price change | $479,900-1.8%$197/sqft |
Source: | ||
| 6/4/2023 | Price change | $488,900-0.2%$201/sqft |
Source: | ||
Public tax history
| Year | Property taxes | Tax assessment |
|---|---|---|
| 2024 | $3,045 | $114,950 |
| 2023 | $3,045 | $114,950 |
| 2022 | $3,045 +27% | $114,950 +50.7% |
Find assessor info on the county website
Neighborhood: 37174
Nearby schools
GreatSchools rating
- 5/10Marvin Wright Elementary SchoolGrades: PK-4Distance: 1.1 mi
- 6/10Spring Hill Middle SchoolGrades: 5-8Distance: 4.3 mi
- 4/10Spring Hill High SchoolGrades: 9-12Distance: 4.5 mi
Schools provided by the listing agent
- Elementary: Marvin Wright Elementary School
- Middle: Spring Hill Middle School
- High: Spring Hill High School
Source: RealTracs MLS as distributed by MLS GRID. This data may not be complete. We recommend contacting the local school district to confirm school assignments for this home.
Get a cash offer in 3 minutes
Find out how much your home could sell for in as little as 3 minutes with a no-obligation cash offer.
Estimated market value
$513,200


