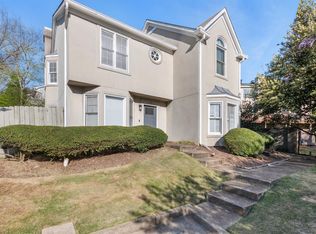This custom contemporary masterpiece offers the perfect blend of luxury, functionality, and modern design. With clean lines, open spaces and high-end finishes. This home is designed for both comfort and sophistication. The main level boasts soaring 16-foot ceilings and an abundance of natural light creating a bright and airy ambiance. The living area flows impeccably into the chef's dream kitchen which is equipped with a dual working station, with sinks and dishwashers, custom cabinetry, top-of-line appliances such as Thermador. The upper level features two ensuite bedrooms which includes the oversized primary bedroom with a spa-inspired bathroom with a glass enclosed walk- in shower, separate soaking tub, fully automated toto bidet washlet, dual vanities, plus a generous walk-in closet. The lower level also features two ensuite bedrooms, ample closet space and a living area. This floor plan provides comfort for your guests. Resort-style saline heated pool and an outdoor kitchen with gas grill, ice maker, refrigerator, makes it the ideal home for entertaining and relaxation. Recently installed solar panels heightens the home's efficiency. This contemporary masterpiece is designed for those who appreciate modern luxury, seamless indoor-outdoor living, and high end craftmanship. A rare find that combines elegance with practicality, this home is perfect!
Listings identified with the FMLS IDX logo come from FMLS and are held by brokerage firms other than the owner of this website. The listing brokerage is identified in any listing details. Information is deemed reliable but is not guaranteed. 2025 First Multiple Listing Service, Inc.
House for rent
$23,000/mo
1002 Citadel Dr NE, Atlanta, GA 30324
4beds
4,200sqft
Price may not include required fees and charges.
Singlefamily
Available now
-- Pets
Central air
Common area laundry
Attached garage parking
Natural gas, fireplace
What's special
- 144 days
- on Zillow |
- -- |
- -- |
Travel times
Looking to buy when your lease ends?
Consider a first-time homebuyer savings account designed to grow your down payment with up to a 6% match & 4.15% APY.
Facts & features
Interior
Bedrooms & bathrooms
- Bedrooms: 4
- Bathrooms: 5
- Full bathrooms: 4
- 1/2 bathrooms: 1
Heating
- Natural Gas, Fireplace
Cooling
- Central Air
Appliances
- Included: Dishwasher, Disposal, Microwave, Oven, Range, Refrigerator, Stove
- Laundry: Common Area, In Unit, Laundry Room, Shared
Features
- Double Vanity, Entrance Foyer, High Ceilings 10 ft Main, View, Walk-In Closet(s)
- Flooring: Hardwood
- Has basement: Yes
- Has fireplace: Yes
- Furnished: Yes
Interior area
- Total interior livable area: 4,200 sqft
Property
Parking
- Parking features: Attached, Garage, Covered
- Has attached garage: Yes
- Details: Contact manager
Features
- Exterior features: Contact manager
- Has private pool: Yes
- Has view: Yes
- View description: City View
Details
- Parcel number: 1810801007
Construction
Type & style
- Home type: SingleFamily
- Property subtype: SingleFamily
Materials
- Roof: Composition
Condition
- Year built: 2017
Community & HOA
HOA
- Amenities included: Pool
Location
- Region: Atlanta
Financial & listing details
- Lease term: 12 Months
Price history
| Date | Event | Price |
|---|---|---|
| 5/29/2025 | Price change | $23,000+4.5%$5/sqft |
Source: FMLS GA #7531225 | ||
| 4/30/2025 | Listing removed | $2,350,000$560/sqft |
Source: | ||
| 3/21/2025 | Price change | $22,000+12.8%$5/sqft |
Source: FMLS GA #7531225 | ||
| 3/16/2025 | Price change | $2,350,000+17.8%$560/sqft |
Source: | ||
| 2/26/2025 | Listed for rent | $19,500-18.8%$5/sqft |
Source: FMLS GA #7531225 | ||
![[object Object]](https://photos.zillowstatic.com/fp/5c513c6a26ad681e34abdb626ccbf0d3-p_i.jpg)
