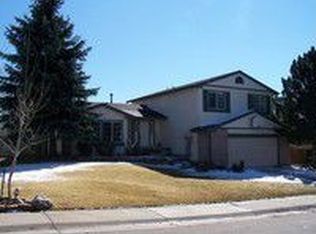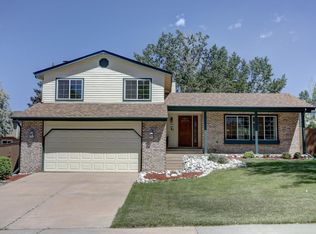Updated and beautifully maintained, this home is truly move-in ready and perfect for entertaining and gatherings. Up the front steps leads to an inviting covered front porch with Trex deck. You will love how the home flows from the moment you enter the main floor living and formal dining room, with vaulted ceilings and hardwood floors. The eat-in kitchen is newly updated with quartz counters and premium vinyl tile. The kitchen also includes a pantry, all appliances and cozy eating area that overlooks the south facing backyard and deck. Upstairs there are two generous sized bedrooms, a very large master and two remodeled baths. Lower level includes an updated 3/4 bath, a huge family room with fireplace and garage access. The finished basement includes a rec room, study/conforming 4th bedroom (a perfect home office), laundry room & storage. Newer vinyl windows, siding, roof, gutters & water heater. The huge 2-tier Trex deck with newly installed hardwood Pergola is accessible from both the kitchen and the family room and extends your living space outdoors. The fully fenced and spacious back yard, with play set, includes a border of trees and shrubs providing wonderful privacy. The Northridge neighborhood is especially desirable for its wide streets, large lots, great schools & easy access to C-470, restaurants & shopping. Highlands Ranch amenities include 4 recreation facilities, bike paths and abundant open space. Showings start Thursday, 4/8 @ 1:00pm.
This property is off market, which means it's not currently listed for sale or rent on Zillow. This may be different from what's available on other websites or public sources.

