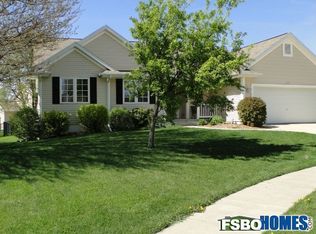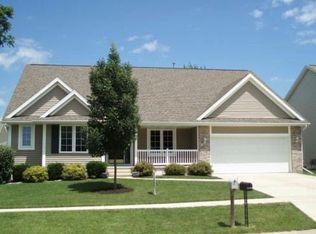A MUST SEE. This stunning, single owner custom built 2 story home with open entry has 4 bedroom and 3 baths. And is located on quiet corner lot in the family neighborhood. The main level has hardwood floors in entry, kitchen, dining and half bath. Upgraded carpet in the formal living room, formal dining room, and family room, which has 9ft ceiling. Gas fireplace with tile surround and custom built-in bookcases. Family room features custom wood pillar. The main level has an office with glass french doors & nickel ceiling fan, adjacent to the foyer. Main floor laundry has built-in wood cabinets which are next to half bath, and coat closet off the family room with access to the garage. The open concept kitchen has stainless appliances, kitchen island, with nickel lighting, pantry, and built-in desk. Beautiful nickel chandelier in formal dining room, and built-in ceiling audio speakers in living room. A large added linen closet in the upper hallway. Master bedroom suite located on upper level with a separate sitting area with large 17 1/2 feet long walk in closet. Master bath features new tile floor, double sinks, 1 piece walk-in shower with glass doors and jetted tub. Upstairs there are 3 other bedrooms and 1 full bath. Basement is fully insulated with 8ft walls and stubbed for a bathroom, ready for finishing. The garage is fully insulated and painted with a new insulated garage door. New roof in 2016. Outside new landscaping, mature trees, and back cement patio. New interior paint throughout home and ALL upgraded nickel lighting. Washer and Dryer are included. Call or email today for a private showing.
This property is off market, which means it's not currently listed for sale or rent on Zillow. This may be different from what's available on other websites or public sources.

