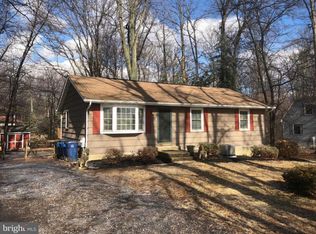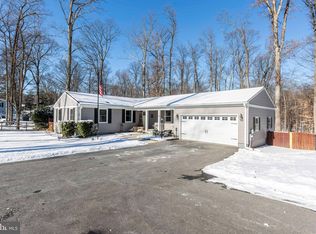Sold for $435,000
$435,000
1002 Chapel Rd, New Windsor, MD 21776
4beds
1,656sqft
Single Family Residence
Built in 1976
0.48 Acres Lot
$469,000 Zestimate®
$263/sqft
$2,654 Estimated rent
Home value
$469,000
$446,000 - $492,000
$2,654/mo
Zestimate® history
Loading...
Owner options
Explore your selling options
What's special
Schedule today, Multiple offers and calling for the highest and best. Prepare to fall in love with this charming home. Yessss; a Cape Cod! It was completely renovated and updated in 2018. To name a few upgrades in 2018; new septic tank, a new HVAC heat pump system, new stainless steel GE appliances, new ceramic tile flooring in bathrooms, new carpet, new hickory hardwood floors, just to name a few. All interior doors and all dry wall throughout the house were replaced in 2018. Upper level has 2 rooms plus a pass thru room/ landing which could also serve as an office or study area. The main level has hardwood flooring in the common areas, ceramic tile floors in the bathroom with recessed-lighting in the kitchen and dining areas. A Bay Window ushers-in sunlight. The lower level is laminate flooring with a huge family room/rec room plus a half bath. Sliders walk out directly into the back yard.
Zillow last checked: 8 hours ago
Listing updated: May 01, 2023 at 09:26am
Listed by:
Sonya Francis 443-220-6560,
RE/MAX Solutions,
Listing Team: The Matchmaker Team, Co-Listing Team: The Matchmaker Team,Co-Listing Agent: Anita J Blye 410-456-7663,
RE/MAX Solutions
Bought with:
Bret Merson, 0655799
Keller Williams Realty Centre
Source: Bright MLS,MLS#: MDCR2013398
Facts & features
Interior
Bedrooms & bathrooms
- Bedrooms: 4
- Bathrooms: 3
- Full bathrooms: 2
- 1/2 bathrooms: 1
- Main level bathrooms: 1
- Main level bedrooms: 3
Basement
- Description: Percent Finished: 90.0
Heating
- Central, Electric
Cooling
- Central Air, Electric
Appliances
- Included: Dryer, Exhaust Fan, Oven/Range - Electric, Range Hood, Refrigerator, Stainless Steel Appliance(s), Washer, Dishwasher, Electric Water Heater
- Laundry: In Basement, Hookup, Laundry Room
Features
- Ceiling Fan(s), Dining Area, Entry Level Bedroom, Floor Plan - Traditional, Dry Wall
- Flooring: Laminate, Wood
- Doors: Sliding Glass
- Windows: Double Hung, Double Pane Windows, Energy Efficient
- Basement: Full,Finished,Walk-Out Access
- Has fireplace: No
Interior area
- Total structure area: 2,208
- Total interior livable area: 1,656 sqft
- Finished area above ground: 1,656
Property
Parking
- Total spaces: 6
- Parking features: Driveway, Asphalt
- Uncovered spaces: 6
Accessibility
- Accessibility features: None
Features
- Levels: Three
- Stories: 3
- Patio & porch: Deck, Patio
- Exterior features: Lighting, Sidewalks
- Pool features: None
- Fencing: Partial
- Has view: Yes
- View description: Trees/Woods
Lot
- Size: 0.48 Acres
- Features: Backs to Trees, Level, Rural, Middle Of Block
Details
- Additional structures: Above Grade
- Parcel number: 0707037821
- Zoning: 010
- Zoning description: Residential
- Special conditions: Standard
Construction
Type & style
- Home type: SingleFamily
- Architectural style: Cape Cod
- Property subtype: Single Family Residence
Materials
- Vinyl Siding
- Foundation: Slab
- Roof: Shingle
Condition
- Very Good
- New construction: No
- Year built: 1976
- Major remodel year: 2018
Utilities & green energy
- Electric: 120/240V
- Sewer: On Site Septic
- Water: Well
- Utilities for property: Cable Connected, Cable
Community & neighborhood
Security
- Security features: Smoke Detector(s)
Location
- Region: New Windsor
- Subdivision: Chapel Heights
- Municipality: Unincorporated
Other
Other facts
- Listing agreement: Exclusive Right To Sell
- Listing terms: FHA,Conventional,Cash
- Ownership: Fee Simple
- Road surface type: Paved
Price history
| Date | Event | Price |
|---|---|---|
| 4/27/2023 | Sold | $435,000+4.8%$263/sqft |
Source: | ||
| 4/8/2023 | Listing removed | $415,000$251/sqft |
Source: | ||
| 4/6/2023 | Listed for sale | $415,000+22.1%$251/sqft |
Source: | ||
| 2/5/2019 | Sold | $340,000+0.6%$205/sqft |
Source: Public Record Report a problem | ||
| 12/20/2018 | Listed for sale | $337,900+120.3%$204/sqft |
Source: EXP Realty, LLC #MDCR153688 Report a problem | ||
Public tax history
| Year | Property taxes | Tax assessment |
|---|---|---|
| 2025 | $4,342 +6.8% | $389,533 +8.3% |
| 2024 | $4,065 +9% | $359,767 +9% |
| 2023 | $3,729 +15.2% | $330,000 |
Find assessor info on the county website
Neighborhood: 21776
Nearby schools
GreatSchools rating
- 6/10Friendship Valley Elementary SchoolGrades: PK-5Distance: 1.5 mi
- 7/10Westminster West Middle SchoolGrades: 6-8Distance: 3.5 mi
- 8/10Westminster High SchoolGrades: 9-12Distance: 2.1 mi
Schools provided by the listing agent
- Elementary: Friendship Valley
- Middle: Westminster
- High: Westminster
- District: Carroll County Public Schools
Source: Bright MLS. This data may not be complete. We recommend contacting the local school district to confirm school assignments for this home.
Get a cash offer in 3 minutes
Find out how much your home could sell for in as little as 3 minutes with a no-obligation cash offer.
Estimated market value$469,000
Get a cash offer in 3 minutes
Find out how much your home could sell for in as little as 3 minutes with a no-obligation cash offer.
Estimated market value
$469,000

