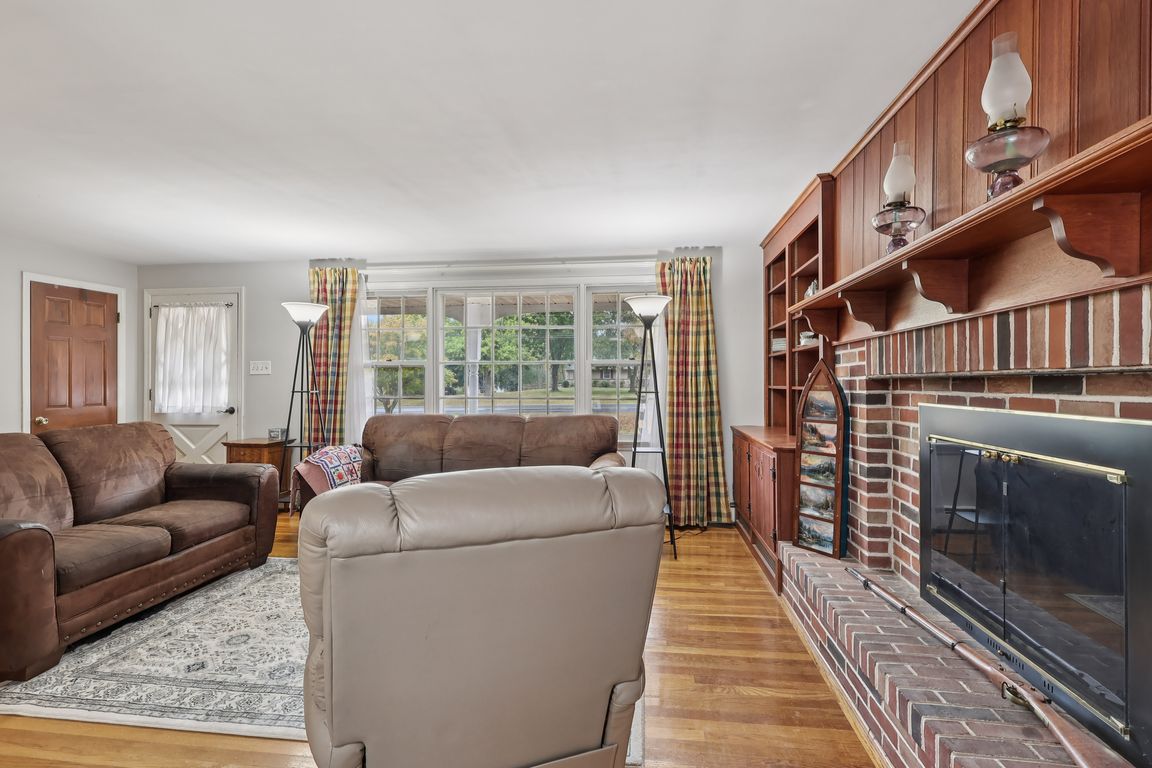
Under contract
$480,000
3beds
2,059sqft
1002 Cathill Rd, Sellersville, PA 18960
3beds
2,059sqft
Single family residence
Built in 1962
0.83 Acres
2 Attached garage spaces
$233 price/sqft
What's special
Wood-burning fireplaceTree-lined backyardPrimary bedroomUnfinished basementDetached workshopTwo-car attached garageNew roof and gutters
Showings start 10/18 at the open house from 10-12PM. Welcome to your private retreat in bucolic West Rockhill Township — a beautifully maintained ranch home tucked on a park-like property surrounded by mature trees, flowering shrubs, and lush green space. Set well back from the street, the home offers peace, ...
- 17 days |
- 3,013 |
- 106 |
Likely to sell faster than
Source: Bright MLS,MLS#: PABU2107284
Travel times
Living Room
Kitchen
Dining Room
Zillow last checked: 12 hours ago
Listing updated: October 22, 2025 at 07:50am
Listed by:
Britny Keyes 215-501-4932,
BHHS Fox & Roach-Sea Isle City (609) 263-2227
Source: Bright MLS,MLS#: PABU2107284
Facts & features
Interior
Bedrooms & bathrooms
- Bedrooms: 3
- Bathrooms: 2
- Full bathrooms: 2
- Main level bathrooms: 2
- Main level bedrooms: 3
Rooms
- Room types: Living Room, Dining Room, Primary Bedroom, Bedroom 2, Kitchen, Family Room, Bedroom 1, In-Law/auPair/Suite, Other
Primary bedroom
- Level: Main
- Area: 208 Square Feet
- Dimensions: 16 X 13
Primary bedroom
- Level: Unspecified
Bedroom 1
- Level: Main
- Area: 121 Square Feet
- Dimensions: 11 X 11
Bedroom 2
- Level: Main
- Area: 100 Square Feet
- Dimensions: 10 X 10
Dining room
- Level: Main
- Area: 121 Square Feet
- Dimensions: 11 X 11
Family room
- Features: Fireplace - Other
- Level: Main
- Area: 576 Square Feet
- Dimensions: 24 X 24
Other
- Level: Unspecified
Kitchen
- Features: Kitchen - Electric Cooking, Pantry
- Level: Main
- Area: 132 Square Feet
- Dimensions: 12 X 11
Living room
- Features: Fireplace - Other
- Level: Main
- Area: 247 Square Feet
- Dimensions: 19 X 13
Other
- Description: KITCHEN
- Level: Lower
- Area: 99 Square Feet
- Dimensions: 11 X 9
Other
- Description: REC ROOM
- Level: Lower
- Area: 220 Square Feet
- Dimensions: 20 X 11
Other
- Description: OFFICE
- Level: Lower
- Area: 99 Square Feet
- Dimensions: 11 X 9
Heating
- Baseboard, Propane
Cooling
- Central Air, Electric
Appliances
- Included: Cooktop, Dishwasher, Built-In Range, Tankless Water Heater
- Laundry: Main Level
Features
- Primary Bath(s), Butlers Pantry, Exposed Beams, Eat-in Kitchen, Bathroom - Tub Shower, Built-in Features, Dining Area, Entry Level Bedroom, Family Room Off Kitchen, Pantry
- Flooring: Wood, Carpet, Vinyl, Tile/Brick
- Basement: Exterior Entry,Rough Bath Plumb,Unfinished,Walk-Out Access,Workshop
- Number of fireplaces: 2
- Fireplace features: Brick, Gas/Propane
Interior area
- Total structure area: 2,059
- Total interior livable area: 2,059 sqft
- Finished area above ground: 2,059
- Finished area below ground: 0
Property
Parking
- Total spaces: 8
- Parking features: Garage Door Opener, Garage Faces Side, Storage, Attached, Other, Driveway
- Attached garage spaces: 2
- Uncovered spaces: 6
Accessibility
- Accessibility features: None
Features
- Levels: One
- Stories: 1
- Patio & porch: Deck, Porch
- Exterior features: Lighting
- Pool features: None
Lot
- Size: 0.83 Acres
- Dimensions: 170.00 x 250.00
- Features: Level, Open Lot, Front Yard, Rear Yard, SideYard(s)
Details
- Additional structures: Above Grade, Below Grade
- Parcel number: 52023018
- Zoning: RA
- Special conditions: Standard
Construction
Type & style
- Home type: SingleFamily
- Architectural style: Ranch/Rambler
- Property subtype: Single Family Residence
Materials
- Brick
- Foundation: Other
- Roof: Shingle
Condition
- New construction: No
- Year built: 1962
Utilities & green energy
- Electric: 200+ Amp Service
- Sewer: On Site Septic
- Water: Well
- Utilities for property: Cable Connected
Community & HOA
HOA
- Has HOA: No
Location
- Region: Sellersville
- Municipality: WEST ROCKHILL TWP
Financial & listing details
- Price per square foot: $233/sqft
- Tax assessed value: $39,200
- Annual tax amount: $6,662
- Date on market: 10/18/2025
- Listing agreement: Exclusive Agency
- Listing terms: Conventional,VA Loan,FHA 203(b),USDA Loan
- Inclusions: Refrigerator, Garage Fridge - Shed In As Is Condition
- Exclusions: Garage Freezer Washer And Dryer
- Ownership: Fee Simple