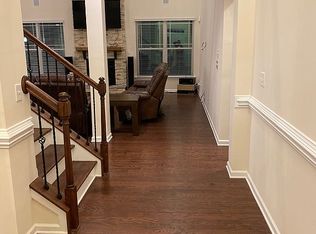Closed
$820,000
1002 Capwalk Rd NW, Concord, NC 28027
5beds
4,074sqft
Single Family Residence
Built in 2019
0.19 Acres Lot
$853,700 Zestimate®
$201/sqft
$3,612 Estimated rent
Home value
$853,700
$811,000 - $896,000
$3,612/mo
Zestimate® history
Loading...
Owner options
Explore your selling options
What's special
GREAT SCHOOLS!!! WELCOME HOME! THIS IS THE HOME YOU HAVE BEEN LOOKING FOR!! Indulge in the pinnacle of modern living with this exquisite 5-bedroom, 4-bathroom residence spanning 4,074 square feet. This home is a symphony of sophistication, featuring a surround sound system that envelops every room in immersive audio bliss. Your convenience is prioritized with a spacious 3-car garage, ensuring ample space for your vehicles and storage needs. The heart of the home boasts high-quality appliances, transforming the gourmet kitchen into a chef's dream. Nestled in a community of leisure, relish in the refreshing embrace of the community pool. For families, the allure extends beyond the home, with access to top-rated schools in the area, ensuring an excellent education for the ones you cherish most. Welcome to a residence where luxury meets functionality, creating a harmonious living experience that exceeds all expectations.
Zillow last checked: 8 hours ago
Listing updated: January 09, 2024 at 01:38pm
Listing Provided by:
Shawn Gerald shawn@shawngerald.com,
Lifestyle International Realty
Bought with:
Chandra Mavuluri
Tech Realty LLC
Source: Canopy MLS as distributed by MLS GRID,MLS#: 4070368
Facts & features
Interior
Bedrooms & bathrooms
- Bedrooms: 5
- Bathrooms: 4
- Full bathrooms: 4
- Main level bedrooms: 1
Primary bedroom
- Features: Garden Tub, Tray Ceiling(s), Walk-In Closet(s)
- Level: Upper
Bedroom s
- Features: Walk-In Closet(s)
- Level: Main
Bedroom s
- Features: Walk-In Closet(s)
- Level: Upper
Bedroom s
- Features: Walk-In Closet(s)
- Level: Upper
Bedroom s
- Features: Walk-In Closet(s)
- Level: Main
Dining room
- Features: Tray Ceiling(s)
- Level: Main
Flex space
- Level: Upper
Kitchen
- Features: Breakfast Bar, Kitchen Island, Walk-In Pantry
- Level: Main
Laundry
- Level: Main
Living room
- Features: Open Floorplan
- Level: Main
Heating
- Central
Cooling
- Central Air
Appliances
- Included: Double Oven, Electric Range, Microwave, Oven, Refrigerator
- Laundry: Main Level
Features
- Kitchen Island, Open Floorplan, Pantry, Walk-In Closet(s)
- Flooring: Carpet, Tile, Vinyl
- Has basement: No
- Fireplace features: Family Room
Interior area
- Total structure area: 4,074
- Total interior livable area: 4,074 sqft
- Finished area above ground: 4,074
- Finished area below ground: 0
Property
Parking
- Total spaces: 3
- Parking features: Attached Garage, Garage on Main Level
- Attached garage spaces: 3
Features
- Levels: Two
- Stories: 2
- Entry location: Main
- Pool features: Community
Lot
- Size: 0.18 Acres
Details
- Parcel number: 46803500660000
- Zoning: PRD
- Special conditions: Standard
Construction
Type & style
- Home type: SingleFamily
- Property subtype: Single Family Residence
Materials
- Brick Partial, Vinyl
- Foundation: Slab
Condition
- New construction: No
- Year built: 2019
Utilities & green energy
- Sewer: Public Sewer
- Water: City
Community & neighborhood
Location
- Region: Concord
- Subdivision: Allen Mills
HOA & financial
HOA
- Has HOA: Yes
- HOA fee: $156 quarterly
- Association name: Kuesters
Other
Other facts
- Listing terms: Cash,Conventional,VA Loan
- Road surface type: Concrete, Paved
Price history
| Date | Event | Price |
|---|---|---|
| 1/3/2024 | Sold | $820,000-7.9%$201/sqft |
Source: | ||
| 11/20/2023 | Price change | $890,000-3.3%$218/sqft |
Source: | ||
| 11/17/2023 | Price change | $919,900-2.7%$226/sqft |
Source: | ||
| 11/6/2023 | Price change | $945,000-1.6%$232/sqft |
Source: | ||
| 10/18/2023 | Listed for sale | $960,000$236/sqft |
Source: | ||
Public tax history
| Year | Property taxes | Tax assessment |
|---|---|---|
| 2024 | $8,244 +46.2% | $827,760 +79.1% |
| 2023 | $5,639 | $462,200 |
| 2022 | $5,639 | $462,200 |
Find assessor info on the county website
Neighborhood: 28027
Nearby schools
GreatSchools rating
- 9/10Cox Mill ElementaryGrades: K-5Distance: 0.5 mi
- 10/10Harris Road MiddleGrades: 6-8Distance: 2.1 mi
- 8/10Cox Mill High SchoolGrades: 9-12Distance: 0.5 mi
Get a cash offer in 3 minutes
Find out how much your home could sell for in as little as 3 minutes with a no-obligation cash offer.
Estimated market value
$853,700
Get a cash offer in 3 minutes
Find out how much your home could sell for in as little as 3 minutes with a no-obligation cash offer.
Estimated market value
$853,700

