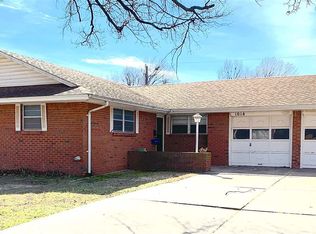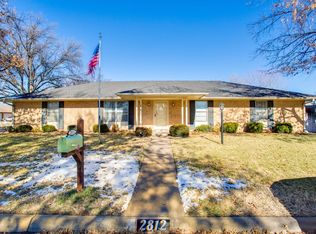CALL OR TEXT FOR APPOINTMENTS! Do not schedule on Zillow! MILITARY MEMBERS: Ask about benefits and discounts available to active military. New paint throughout. Lots of space with four bedrooms and two living areas. Appliances available. Two full bathrooms. Extra wide driveway and all lawn maintenance included. No smoking/vaping policy applies to interior and garage space-no exceptions. 620 minimum credit score is required. Pets are highly discouraged. Applicants must fill out an application, provide credit history and work history, as well as meet for in-person interviews. Initial application is to be done using Zillow.
This property is off market, which means it's not currently listed for sale or rent on Zillow. This may be different from what's available on other websites or public sources.

