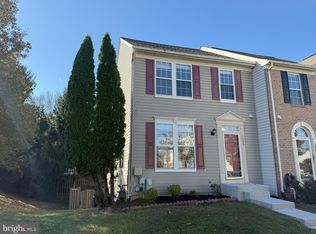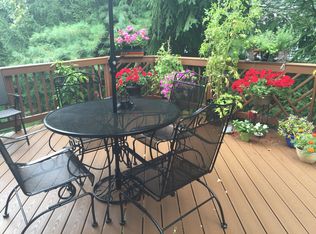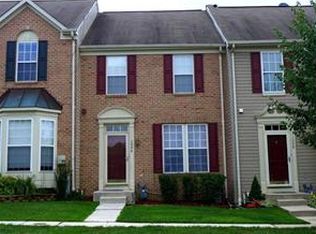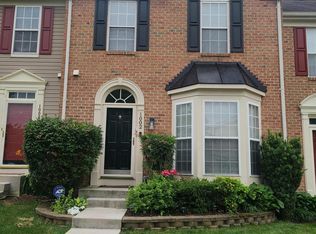ELEGANT TWO STORY TOWNHOME WITH BUMPOUTS ON ALL THREE LEVELS! A BEAUTIFUL FAMILY ROOM OFF THE KITCHEN JUST WAITING FOR YOUR NEXT FAMILY GATHERING. ELECTRIC BURNING FIREPLACE TO BE REPAIRED PRIOR TO CLOSING. STAIRS TO THE LOWER LEVEL ARE IN THE PROCESS OF GETTING NEW CARPET. MASTER BEDROOM BUMP OUT PROVIDES A QUIET SITTING ROOM OR USE FOR YOUR WORKOUT EQUIPMENT LIKE THE CURRENT OWNER. THE BASEMENT LEVEL FEATURES ADDITONAL FAMILY ROOM SPACE ALONG WITH ROOM FOR ALL SORTS OF GAMING /WORKOUT EQUIPMENT. LARGE DECK IS READY FOR YOUR NEXT PARTY/FAMILY GATHERING OR JUST TO RELAX ON ALL YEAR LONG. HOME HAS FIOS WIRING. ALL CUSTOM BLINDS AND ELABORATE LIGHTING FIXTURES CONVEY WITH THE PROPERTY. ONE YEAR HOME WARRANTY. COME MAKE THIS AMAZING HOUSE YOUR NEW HOME! CARPET TO BE INSTALLED ON LOWER LEVEL STAIRCASE. OTHERWISE HOME IS SOLD IN AS IS CONDITION WITH HOME WARRANTY. PLEASE FOLLOW PROTOCOL DUE TO CCOVID-19. WEAR A MASK. AS OF 2:30 PM ON 8/13/2022 ALL SHOWINGS WILL BE DENIED: MULTI OFFERS ARE IN HAND AT THIS TIME-IF NONE ARE ACCEPTED, WILL CONTINUE TO SHOW-ALL PENDING OFFERS PLEASE SUBMIT YOUR BEST AND HIGHEST OFFER BY NOON ON 8/14/2022. CLIENT WILL MAKE HER DECISION THEN. THANKS TO ALL FOR YOUR INTEREST IN MY CLIENT'S HOME!
This property is off market, which means it's not currently listed for sale or rent on Zillow. This may be different from what's available on other websites or public sources.



