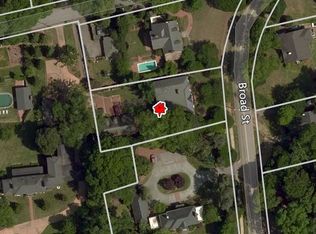Amazing Home and Gardens Designed by Neel Reid. Truly a Must See. Beautiful Grand Foyer and Staircase, Hardwood Flooring thru Out, Large Family Room, Den, Sun Room, Dining Room, Bfst Room with Butlers Pantry, Huge Kitchen and Over-sized Laundry Room. Six Fireplaces, Vermont Slate Roof, Master Suite with Dressing Room. Guest Bedrooms with Jack and Jill Bath. The Third Floor Offers Huge Bonus Room/4th Bedroom with Full Bath and Cedar Lined Closet. In-ground Gunite Pool, Brick Courtyards, Sprinkler System, Kids Play Area, Water Feature & 2 Car carport with Storage/Workshop. Walk to Downtown, Sweetland Amphitheater & LaGrange College
This property is off market, which means it's not currently listed for sale or rent on Zillow. This may be different from what's available on other websites or public sources.
