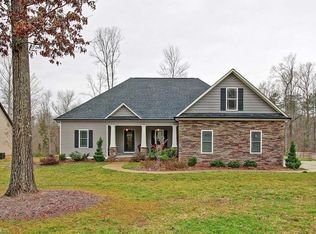Closed
$732,000
1002 Bell Ridge Ct, Rockwell, NC 28138
3beds
3,047sqft
Single Family Residence
Built in 2017
1.28 Acres Lot
$742,900 Zestimate®
$240/sqft
$3,115 Estimated rent
Home value
$742,900
$602,000 - $914,000
$3,115/mo
Zestimate® history
Loading...
Owner options
Explore your selling options
What's special
Step in and fall in love with this custom-built, one-owner home that epitomizes modern elegance and comfort. Located in the desirable Bostian School district, this home boasts three generously sized bedrooms, each complemented by its own bathroom, ensuring privacy and convenience for all. This lovely home offers over 3000 sqft and an open-concept design. The heart of the home is the kitchen, meticulously crafted with a gas cooktop, double wall oven, beverage refrigerator, and granite countertops. A convenient pot filler adds both functionality and style. The bonus room over the 3 car garage is perfect for an office or a place to hang out. Continue outside to the covered back porch for additional space along with a stone patio and cozy fire pit, which creates an inviting area for all to gather. Designed with attention to detail and quality craftsmanship, this home offers not just a place to live, but is a home where luxury meets everyday comfort.
Zillow last checked: 8 hours ago
Listing updated: September 17, 2024 at 03:23pm
Listing Provided by:
Melinda Mesimer melindarmesimer@gmail.com,
Lantern Realty & Development, LLC
Bought with:
Brian Minton
The Oz Group, REALTORS®
Source: Canopy MLS as distributed by MLS GRID,MLS#: 4151930
Facts & features
Interior
Bedrooms & bathrooms
- Bedrooms: 3
- Bathrooms: 4
- Full bathrooms: 3
- 1/2 bathrooms: 1
- Main level bedrooms: 3
Primary bedroom
- Level: Main
Primary bedroom
- Level: Main
Bedroom s
- Level: Main
Bedroom s
- Level: Main
Bedroom s
- Level: Main
Bedroom s
- Level: Main
Bathroom full
- Level: Main
Bathroom half
- Level: Main
Bathroom full
- Level: Main
Bathroom half
- Level: Main
Other
- Level: Upper
Other
- Level: Upper
Dining room
- Level: Main
Dining room
- Level: Main
Kitchen
- Level: Main
Kitchen
- Level: Main
Laundry
- Features: Kitchen Island, Open Floorplan, Split BR Plan, Storage
- Level: Main
Laundry
- Level: Main
Living room
- Level: Main
Living room
- Level: Main
Heating
- Heat Pump
Cooling
- Heat Pump
Appliances
- Included: Bar Fridge, Dishwasher, Disposal, Double Oven, Gas Cooktop, Gas Water Heater, Microwave, Plumbed For Ice Maker, Propane Water Heater, Tankless Water Heater, Wall Oven
- Laundry: Electric Dryer Hookup, In Hall, Main Level, Washer Hookup
Features
- Kitchen Island, Open Floorplan, Storage, Walk-In Closet(s)
- Flooring: Laminate, Tile
- Has basement: No
- Fireplace features: Living Room
Interior area
- Total structure area: 3,047
- Total interior livable area: 3,047 sqft
- Finished area above ground: 3,047
- Finished area below ground: 0
Property
Parking
- Total spaces: 3
- Parking features: Driveway, Attached Garage, Garage Faces Side, Garage on Main Level
- Attached garage spaces: 3
- Has uncovered spaces: Yes
Features
- Levels: 1 Story/F.R.O.G.
- Patio & porch: Covered, Front Porch, Patio, Porch, Rear Porch
- Exterior features: Fire Pit
Lot
- Size: 1.28 Acres
- Features: Cleared
Details
- Parcel number: 437 040
- Zoning: RA
- Special conditions: Standard
- Other equipment: Fuel Tank(s)
Construction
Type & style
- Home type: SingleFamily
- Architectural style: Traditional
- Property subtype: Single Family Residence
Materials
- Stone, Vinyl
- Foundation: Crawl Space
- Roof: Composition
Condition
- New construction: No
- Year built: 2017
Utilities & green energy
- Sewer: Septic Installed
- Water: Well
- Utilities for property: Cable Available, Electricity Connected
Community & neighborhood
Security
- Security features: Smoke Detector(s)
Location
- Region: Rockwell
- Subdivision: The Woodlands
Other
Other facts
- Listing terms: Cash,Conventional,FHA,USDA Loan,VA Loan
- Road surface type: Concrete, Paved
Price history
| Date | Event | Price |
|---|---|---|
| 9/17/2024 | Sold | $732,000-2.4%$240/sqft |
Source: | ||
| 7/28/2024 | Pending sale | $749,995$246/sqft |
Source: | ||
| 6/18/2024 | Listed for sale | $749,995+2207.7%$246/sqft |
Source: | ||
| 2/24/2016 | Sold | $32,500$11/sqft |
Source: Public Record | ||
Public tax history
| Year | Property taxes | Tax assessment |
|---|---|---|
| 2025 | $4,546 +3% | $658,797 |
| 2024 | $4,414 | $658,797 |
| 2023 | $4,414 +58.9% | $658,797 +77.3% |
Find assessor info on the county website
Neighborhood: 28138
Nearby schools
GreatSchools rating
- 6/10Ethan H Shive Elementary SchoolGrades: PK-5Distance: 4.6 mi
- 2/10China Grove Middle SchoolGrades: 6-8Distance: 5.8 mi
- 5/10Jesse C Carson High SchoolGrades: 9-12Distance: 4.2 mi
Schools provided by the listing agent
- Elementary: Bostian
- Middle: China Grove
- High: Jesse Carson
Source: Canopy MLS as distributed by MLS GRID. This data may not be complete. We recommend contacting the local school district to confirm school assignments for this home.
Get a cash offer in 3 minutes
Find out how much your home could sell for in as little as 3 minutes with a no-obligation cash offer.
Estimated market value
$742,900
Get a cash offer in 3 minutes
Find out how much your home could sell for in as little as 3 minutes with a no-obligation cash offer.
Estimated market value
$742,900
