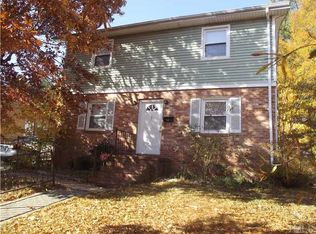Sold for $297,000 on 06/20/24
$297,000
1002 Bacon St, Durham, NC 27703
3beds
1,028sqft
Single Family Residence, Residential
Built in 1967
0.28 Acres Lot
$320,200 Zestimate®
$289/sqft
$1,793 Estimated rent
Home value
$320,200
$304,000 - $336,000
$1,793/mo
Zestimate® history
Loading...
Owner options
Explore your selling options
What's special
Introducing an irresistible gem in the heart of Durham! Nestled in a charming neighborhood, this captivating 3-bedroom ranch-style abode boasts a seamless open floor plan adorned with exquisite engineered wood flooring, creating an ambiance of warmth and sophistication. Prepare to be wowed by the fully updated kitchen featuring luxurious granite countertops, sleek soft-close cabinets, and a stylish center island, setting the stage for unforgettable family gatherings and soirées. Unwind in the lavish master suite, complete with a private bath, a sprawling walk-in closet, and a rejuvenating tile shower, offering a sanctuary of comfort and tranquility. With two additional bedrooms and a modernized full hall bath, every corner of this home exudes elegance and functionality. Conveniently located near premier shopping and dining destinations, and with effortless access to major thoroughfares leading to the renowned Research Triangle Park (RTP) and RDU Airport, this is the epitome of modern living at its finest!
Zillow last checked: 8 hours ago
Listing updated: October 28, 2025 at 12:21am
Listed by:
Joel Sivertsen 919-960-1915,
Keller Williams Realty United
Bought with:
Jordan Amelia Hollingsworth, 327426
Coldwell Banker HPW
Source: Doorify MLS,MLS#: 10029326
Facts & features
Interior
Bedrooms & bathrooms
- Bedrooms: 3
- Bathrooms: 2
- Full bathrooms: 2
Heating
- Forced Air, Heat Pump
Cooling
- Central Air, Heat Pump
Appliances
- Included: Dishwasher, Microwave, Range, Refrigerator, Self Cleaning Oven, Washer/Dryer
- Laundry: In Hall, Laundry Closet
Features
- Granite Counters, High Speed Internet
- Flooring: Laminate, Slate
Interior area
- Total structure area: 1,028
- Total interior livable area: 1,028 sqft
- Finished area above ground: 1,028
- Finished area below ground: 0
Property
Parking
- Total spaces: 4
- Parking features: Attached Carport, Concrete, Off Street, On Street
- Uncovered spaces: 4
Features
- Levels: One
- Stories: 1
- Exterior features: Rain Gutters
- Has view: Yes
Lot
- Size: 0.28 Acres
- Features: Cleared, Hardwood Trees, Landscaped
Details
- Additional structures: Shed(s)
- Parcel number: 117755
- Special conditions: Standard
Construction
Type & style
- Home type: SingleFamily
- Architectural style: Traditional
- Property subtype: Single Family Residence, Residential
Materials
- Brick Veneer
- Foundation: Slab
- Roof: Shingle
Condition
- New construction: No
- Year built: 1967
Utilities & green energy
- Sewer: Public Sewer
- Water: Public
- Utilities for property: Cable Available, Electricity Connected, Sewer Connected, Water Connected
Community & neighborhood
Location
- Region: Durham
- Subdivision: Durham Estates
Other
Other facts
- Road surface type: Asphalt
Price history
| Date | Event | Price |
|---|---|---|
| 12/2/2025 | Listing removed | $324,900$316/sqft |
Source: | ||
| 10/30/2025 | Listed for sale | $324,900+9.4%$316/sqft |
Source: | ||
| 6/20/2024 | Sold | $297,000+2.8%$289/sqft |
Source: | ||
| 5/21/2024 | Pending sale | $289,000$281/sqft |
Source: | ||
| 5/15/2024 | Listed for sale | $289,000+50.6%$281/sqft |
Source: | ||
Public tax history
| Year | Property taxes | Tax assessment |
|---|---|---|
| 2025 | $2,947 +126.3% | $297,248 +218.5% |
| 2024 | $1,302 +6.5% | $93,328 |
| 2023 | $1,223 +2.3% | $93,328 |
Find assessor info on the county website
Neighborhood: 27703
Nearby schools
GreatSchools rating
- 4/10R N Harris ElementaryGrades: PK-5Distance: 0.1 mi
- 7/10James E Shepard Middle SchoolGrades: 6-8Distance: 0.9 mi
- 2/10Hillside HighGrades: 9-12Distance: 1.6 mi
Schools provided by the listing agent
- Elementary: Durham - Bethesda
- Middle: Durham - Lowes Grove
- High: Durham - Hillside
Source: Doorify MLS. This data may not be complete. We recommend contacting the local school district to confirm school assignments for this home.
Get a cash offer in 3 minutes
Find out how much your home could sell for in as little as 3 minutes with a no-obligation cash offer.
Estimated market value
$320,200
Get a cash offer in 3 minutes
Find out how much your home could sell for in as little as 3 minutes with a no-obligation cash offer.
Estimated market value
$320,200
