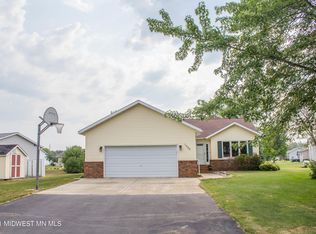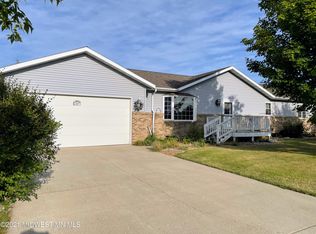Closed
$280,000
1002 6th Ave NW, Perham, MN 56573
3beds
2,688sqft
Single Family Residence
Built in 1998
0.38 Acres Lot
$333,300 Zestimate®
$104/sqft
$2,929 Estimated rent
Home value
$333,300
$317,000 - $353,000
$2,929/mo
Zestimate® history
Loading...
Owner options
Explore your selling options
What's special
Welcome to Perham's Westwind. Nicely finished 3BR 3BA home is close to the golf course, parks, walking/bike path and so much more. This thoughtful open floor plan offers you flexibility to meet your family's changing needs. Spacious kitchen complete with tile floors, oak cabinets, and center island is open to dining and living. Patio doors to beautiful back yard deck off dining room. Upper level features 3 bedrooms & full bath. Finished lower level w/daylight windows, addt entertaining space, cozy corner fireplace, kitchenette, & laundry room, as well as another even lower level for plenty of storage. Attached 3-car insulated garage, sprinkler system, beautiful immaculate yard, and so much more. New architectural shingles in July 2019. New windows and patio door this year. Located on spacious irrigated corner lot. Private well for lawn irrigation. All this house needs is you.
Zillow last checked: 8 hours ago
Listing updated: May 06, 2025 at 06:20pm
Listed by:
Calvin Dockter 218-298-2388,
Real Estate Results,
Nicholas Dockter 218-346-4663
Bought with:
Bonnie Dykhoff
Centennial Realty
Source: NorthstarMLS as distributed by MLS GRID,MLS#: 6407051
Facts & features
Interior
Bedrooms & bathrooms
- Bedrooms: 3
- Bathrooms: 3
- Full bathrooms: 1
- 3/4 bathrooms: 1
- 1/2 bathrooms: 1
Bedroom 1
- Level: Upper
- Area: 180 Square Feet
- Dimensions: 15x12
Bedroom 2
- Level: Upper
- Area: 120 Square Feet
- Dimensions: 12x10
Bedroom 3
- Level: Upper
- Area: 120 Square Feet
- Dimensions: 12x10
Bathroom
- Level: Upper
- Area: 60 Square Feet
- Dimensions: 6x10
Bathroom
- Level: Lower
- Area: 48 Square Feet
- Dimensions: 8x6
Bathroom
- Level: Main
- Area: 30 Square Feet
- Dimensions: 6x5
Dining room
- Level: Main
- Area: 90 Square Feet
- Dimensions: 10x9
Family room
- Level: Lower
- Area: 414 Square Feet
- Dimensions: 23x18
Kitchen
- Level: Main
- Area: 120 Square Feet
- Dimensions: 12x10
Laundry
- Level: Lower
- Area: 48 Square Feet
- Dimensions: 8x6
Living room
- Level: Main
- Area: 322 Square Feet
- Dimensions: 23x14
Utility room
- Level: Basement
- Area: 624 Square Feet
- Dimensions: 26x24
Heating
- Forced Air
Cooling
- Central Air
Appliances
- Included: Dryer, Gas Water Heater, Water Osmosis System, Range, Refrigerator, Washer, Water Softener Owned
Features
- Basement: Block,Daylight,Partially Finished
- Number of fireplaces: 1
- Fireplace features: Family Room, Gas
Interior area
- Total structure area: 2,688
- Total interior livable area: 2,688 sqft
- Finished area above ground: 1,344
- Finished area below ground: 720
Property
Parking
- Total spaces: 3
- Parking features: Attached, Asphalt
- Attached garage spaces: 3
- Details: Garage Dimensions (34x30)
Accessibility
- Accessibility features: None
Features
- Levels: Four or More Level Split
- Patio & porch: Covered, Deck, Front Porch
Lot
- Size: 0.38 Acres
- Dimensions: 146 x 95 x 151 x 129
Details
- Additional structures: Storage Shed
- Foundation area: 1344
- Parcel number: 77000991186000
- Zoning description: Residential-Single Family
Construction
Type & style
- Home type: SingleFamily
- Property subtype: Single Family Residence
Materials
- Vinyl Siding, Frame
- Roof: Asphalt
Condition
- Age of Property: 27
- New construction: No
- Year built: 1998
Utilities & green energy
- Electric: Circuit Breakers, Power Company: Ottertail Power
- Gas: Natural Gas
- Sewer: City Sewer/Connected
- Water: Submersible - 4 Inch, City Water/Connected
Community & neighborhood
Location
- Region: Perham
- Subdivision: Westwind
HOA & financial
HOA
- Has HOA: No
Price history
| Date | Event | Price |
|---|---|---|
| 9/15/2023 | Sold | $280,000-3.1%$104/sqft |
Source: | ||
| 8/18/2023 | Pending sale | $289,000$108/sqft |
Source: | ||
| 7/25/2023 | Listed for sale | $289,000+26.2%$108/sqft |
Source: | ||
| 11/5/2019 | Listing removed | $229,000$85/sqft |
Source: Real Estate Results #20-27179 | ||
| 8/7/2019 | Price change | $229,000-2.6%$85/sqft |
Source: Real Estate Results #20-27179 | ||
Public tax history
| Year | Property taxes | Tax assessment |
|---|---|---|
| 2024 | $2,734 -2.3% | $311,300 +22.7% |
| 2023 | $2,798 -0.4% | $253,700 +8.7% |
| 2022 | $2,808 +7% | $233,300 |
Find assessor info on the county website
Neighborhood: 56573
Nearby schools
GreatSchools rating
- 7/10Heart Of The Lake Elementary SchoolGrades: PK-4Distance: 1.4 mi
- 6/10Prairie Wind Middle SchoolGrades: 5-8Distance: 1.4 mi
- 7/10Perham Senior High SchoolGrades: 9-12Distance: 1.4 mi

Get pre-qualified for a loan
At Zillow Home Loans, we can pre-qualify you in as little as 5 minutes with no impact to your credit score.An equal housing lender. NMLS #10287.

