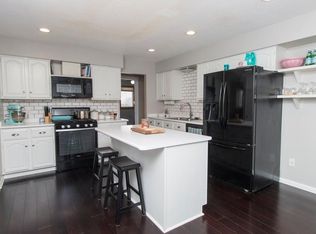Sold for $258,000
$258,000
1002 3rd St SW, Altoona, IA 50009
4beds
1,040sqft
Single Family Residence
Built in 1975
8,276.4 Square Feet Lot
$257,300 Zestimate®
$248/sqft
$1,779 Estimated rent
Home value
$257,300
$244,000 - $270,000
$1,779/mo
Zestimate® history
Loading...
Owner options
Explore your selling options
What's special
Check out this great 4 Level Split it's situated on a private lot and includes a fully fenced backyard. New Roof 2024, Newer Furnace/AC and New Carpet. (Installed July 2025)
As you enter, you'll step into a welcoming great room, and a dining area that opens to the finished walk-out lower level. The updated white kitchen is sure to impress, featuring stainless steel appliances.
The upper level houses the owner's suite, two additional nice-sized bedrooms, and a full bathroom. The walk-out lower level offers a spacious family room complete with a wood-burning stove and built-in shelving, along with a fourth bedroom with a built in desk and a convenient half bath. The unfinished basement provides ample storage space, a laundry area, and newer furnace and air conditioning units. The backyard boasts an oversized deck and patio. Additionally, the two-car detached garage provides plenty of room for storage and toys. This home also offers easy access to the interstate and is a short distance from GreenWay Park and Adventureland. Call today for a tour!
Zillow last checked: 8 hours ago
Listing updated: August 25, 2025 at 10:50am
Listed by:
Erin Herron (515)778-1331,
Realty ONE Group Impact,
Jennifer Thorn 515-975-7774,
Realty ONE Group Impact
Bought with:
Jenna Borcherding
RE/MAX Precision
Source: DMMLS,MLS#: 719470 Originating MLS: Des Moines Area Association of REALTORS
Originating MLS: Des Moines Area Association of REALTORS
Facts & features
Interior
Bedrooms & bathrooms
- Bedrooms: 4
- Bathrooms: 2
- Full bathrooms: 1
- 1/2 bathrooms: 1
- Main level bedrooms: 3
Heating
- Forced Air, Gas, Natural Gas
Cooling
- Central Air
Appliances
- Included: Dryer, Dishwasher, Microwave, Refrigerator, Stove, Washer
Features
- Eat-in Kitchen, See Remarks, Window Treatments
- Flooring: Carpet, Laminate
- Basement: Finished,Unfinished,Walk-Out Access
- Number of fireplaces: 1
- Fireplace features: Wood Burning
Interior area
- Total structure area: 1,040
- Total interior livable area: 1,040 sqft
- Finished area below ground: 480
Property
Parking
- Total spaces: 2
- Parking features: Detached, Garage, Two Car Garage
- Garage spaces: 2
Features
- Levels: Multi/Split
- Patio & porch: Deck, Open, Patio
- Exterior features: Deck, Fully Fenced, Patio
- Fencing: Chain Link,Wood,Full
Lot
- Size: 8,276 sqft
- Dimensions: 81 x 105
- Features: Corner Lot
Details
- Parcel number: 17100460026000
- Zoning: RES
Construction
Type & style
- Home type: SingleFamily
- Architectural style: Split Level
- Property subtype: Single Family Residence
Materials
- See Remarks
- Foundation: Poured
- Roof: Asphalt,Shingle
Condition
- Year built: 1975
Utilities & green energy
- Sewer: Public Sewer
- Water: Public
Community & neighborhood
Security
- Security features: Smoke Detector(s)
Location
- Region: Altoona
Other
Other facts
- Listing terms: Cash,Conventional,FHA,VA Loan
- Road surface type: Concrete
Price history
| Date | Event | Price |
|---|---|---|
| 8/25/2025 | Sold | $258,000-2.6%$248/sqft |
Source: | ||
| 7/26/2025 | Pending sale | $264,990$255/sqft |
Source: | ||
| 7/16/2025 | Price change | $264,990-1.9%$255/sqft |
Source: | ||
| 7/9/2025 | Price change | $269,990-1.8%$260/sqft |
Source: | ||
| 6/25/2025 | Price change | $274,990-1.8%$264/sqft |
Source: | ||
Public tax history
| Year | Property taxes | Tax assessment |
|---|---|---|
| 2024 | $3,756 -0.6% | $237,100 |
| 2023 | $3,778 -0.1% | $237,100 +20.1% |
| 2022 | $3,783 +5.6% | $197,400 |
Find assessor info on the county website
Neighborhood: 50009
Nearby schools
GreatSchools rating
- 6/10Willowbrook Elementary SchoolGrades: PK-5Distance: 0.4 mi
- 6/10Spring Creek - 6th GradeGrades: 6Distance: 3.9 mi
- 4/10Southeast Polk High SchoolGrades: 9-12Distance: 3.9 mi
Schools provided by the listing agent
- District: Southeast Polk
Source: DMMLS. This data may not be complete. We recommend contacting the local school district to confirm school assignments for this home.

Get pre-qualified for a loan
At Zillow Home Loans, we can pre-qualify you in as little as 5 minutes with no impact to your credit score.An equal housing lender. NMLS #10287.
